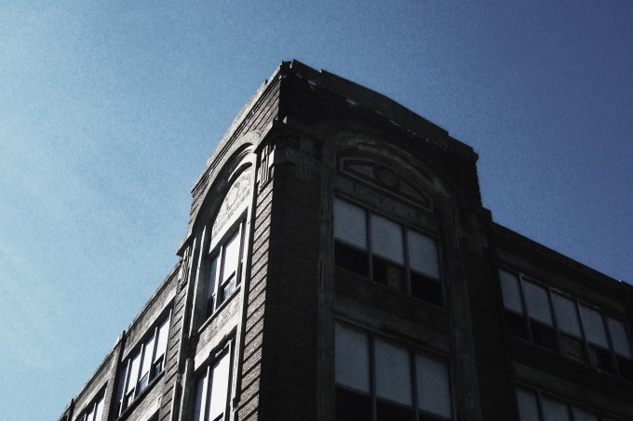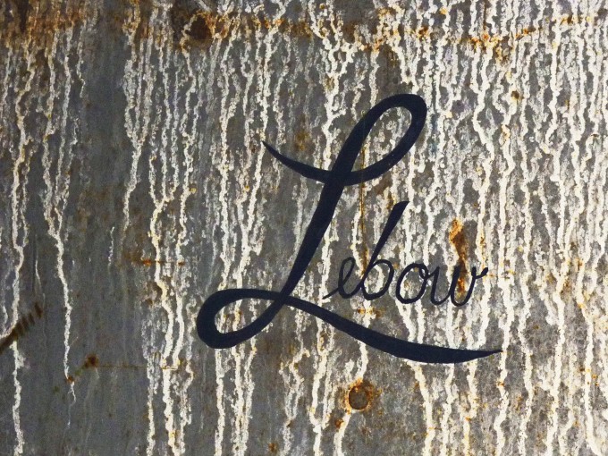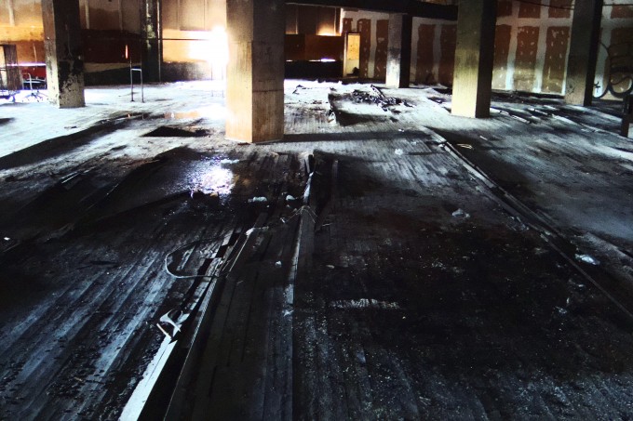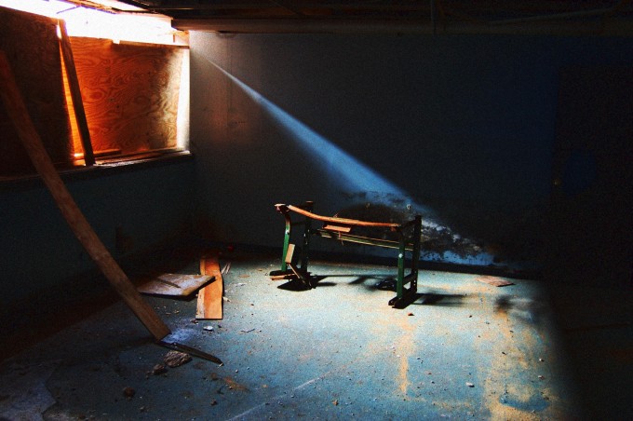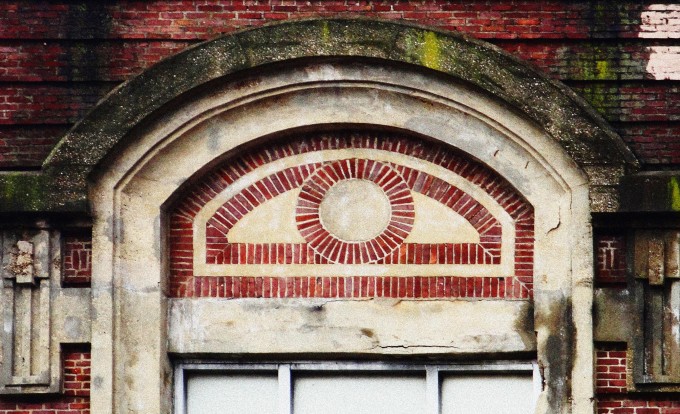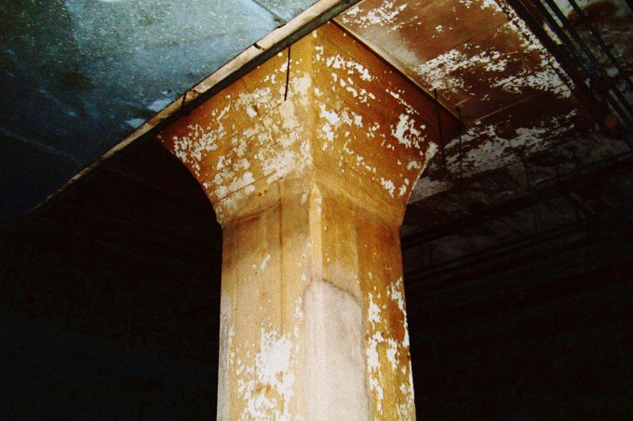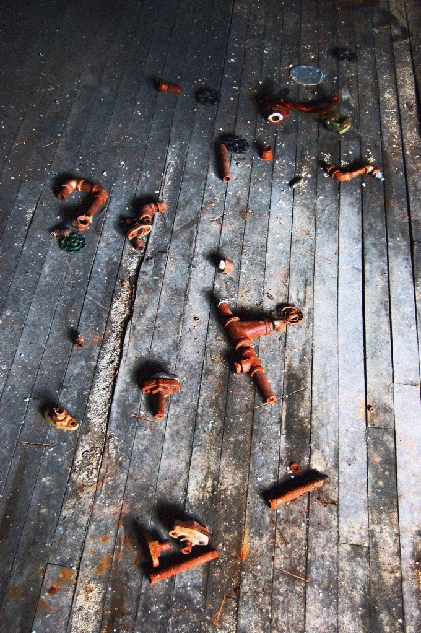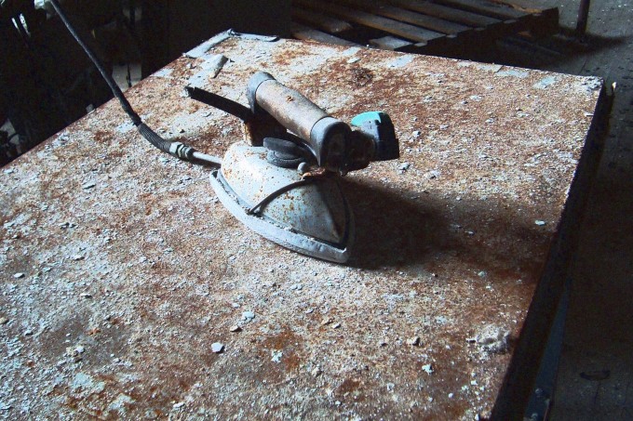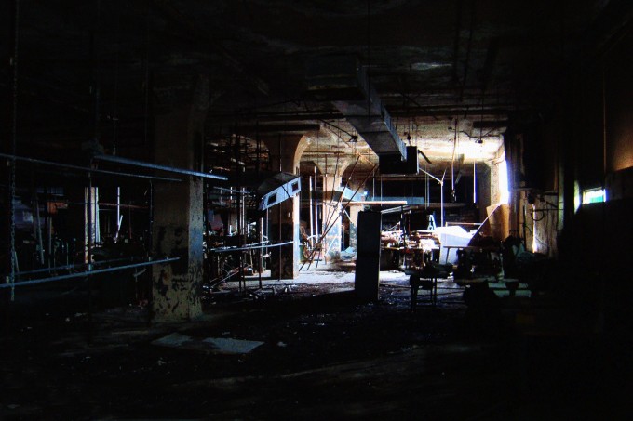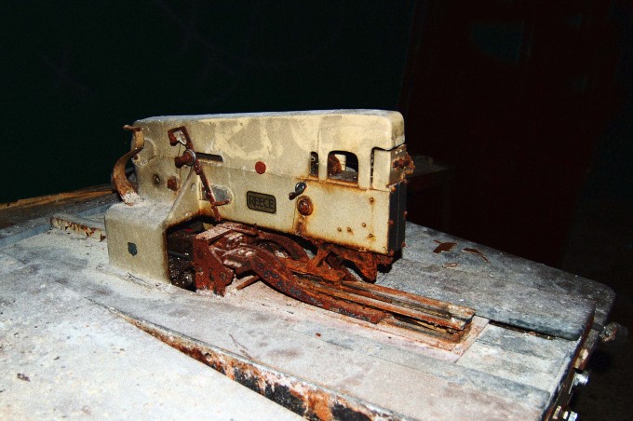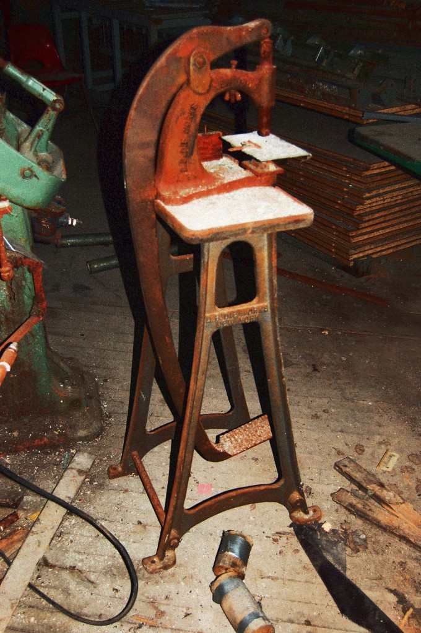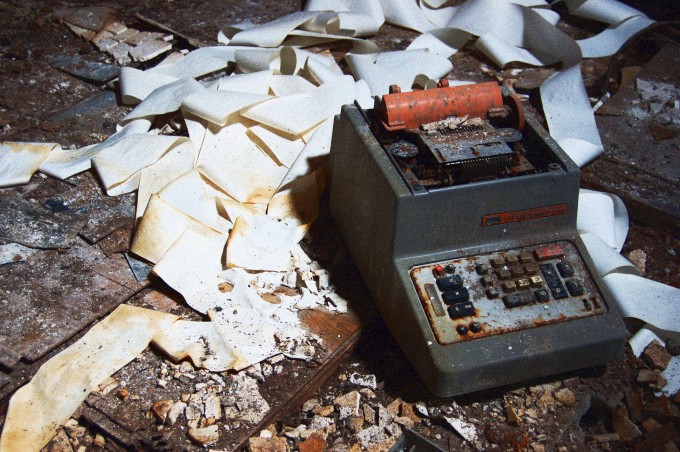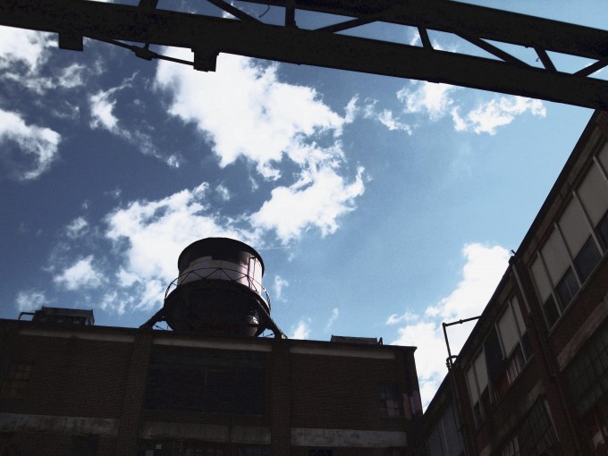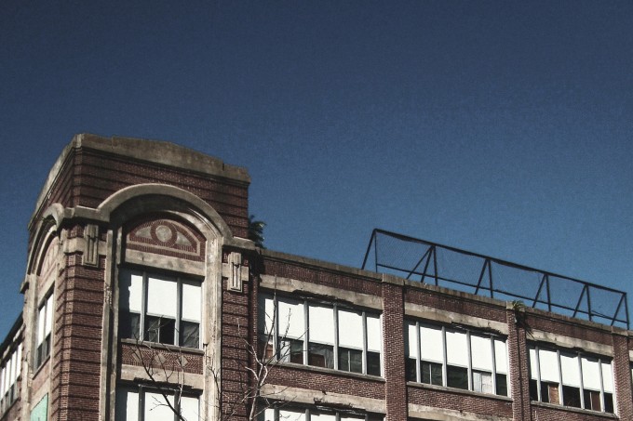1006 Morton Street
Baltimore, MD 21201
410.576.9131 | RW1haWw=
February 24 2011
Baltimore's Lebow Clothing Factory: Past, Present and Future
(This post is part of a history and existing conditions investigation of the Lebow Clothing Factory - Currently being under construction to house the Baltimore Design School by Ziger/Snead)
Baltimore is filled with beautiful old buildings. Factories. Homes. Warehouses. Educational Institutions. Municipal buildings. Even the occasional prison. There is a great urban landscape here and just like many other older cities, it is bursting with architectural gems that you can find by typing online interior design in google. The problem is that after a quarter century or more of neglect the buildings themselves look decrepit. Broken windows, failing roofs, non-functioning building systems, overgrown vegetation, and crumbling facades are the norm for too many buildings in our cities. We all know the signs. Vacancy is high. Interest in their plight is low. But there is so much potential!
A renewed focus on sustainable design, historic preservation, and a desire to live and work in the city is a perfect trifecta for creating demand for urban projects and enlightened developers, Architects, financiers, and city planners are answering that call by finding ways to resurrect our cities. We should not expect a sea-change overnight because in cities buildings get renovated one at a time. Still the trend is encouraging.
As Architects we are nearly the first to re-explore / map our forgotten urban areas. We are spelunkers of the forgotten cityscape. And so it happens that Ziger/Snead recently had the pleasure of visiting and documenting the condition of a very extraordinary building in Baltimore named the Lebow Clothing Factory.
Presented here is photographic documentation of the building as it was found this year. Notice that when the factory was shuttered in 1985 the staff quite literally walked out of the building. You will see coats, buttons, machines, lunch-boxes, chairs, and more. It is a time capsule on a grand scale.
During the building's construction in 1914 The [Baltimore] Sun noted:
The structural work on the new machine shop of the Crown Cork and Seal Company, part of the Guilford avenue plant, is being pushed rapidly toward completion by the West Construction Company.
The building will be four stories and 210 by 170 feet with a court 80 by 60 feet, and 60 percent of its outside wall area will be of window glass, making the entire floor space fully accessible to outside light and air.
It is the first reinforced concrete building in Baltimore with the flat slab construction in the flooring and ceiling. This method is used instead of the beams in the ceiling and all the columns flare out at the top to give a wider and more uniform support. The unique feature of the ventilation system is that the ventilator pipes are enclosed within the centre of the steel and concrete pillars of the building.
Two artesian wells are being bored to solid rock under the building and will furnish all the drinking water for the employees of the plant.
- "New Structure to Contain Unique Features" The [Baltimore] Sun, October 22, 1914.
For more history on the Lebow Clothing Factory please read The Lebow Clothing Factory History.
For updates on the renovation of this amazing building please visit Seawall Development's website or the ZS project page.
posted by Jonas Risen
Recent Posts
Reimagining Harborplace to Create Space for Both Private Development and Expanded Public Space » Lawyer's Mall Reconstruction Progress » Confronting the Conventions of Customary Practice » Reconceived Facades: New Roles for Old Buildings » Ivy Bookshop Opens for Business! »
Categories
Yellow Balloon Baltimore » Products + Technology » Industry + Practice » Other » Architecture »
Links
Organizations
- USGBC Baltimore Regional Chapter »
- AIA - American Institute of Architects »
- USGBC »
- The Walters Art Museum »
- Green-e »
- Center for Building Performance and Diagnostics (CMU) »
- Green Globes »
- Prefab Lab (UT) »
- Center for Sustainable Development (UT) »
- Architecture 2030 »
- Bioneers »
- Street Films »
- FreeCycle »
- Chesapeake Bay Foundation »
- Archinect »
- BD Online - The Architects Website »
- National Wildlife Foundation »
- Natural Resources Defense Council »
- Overbrook Foundation »
- Merck Family Foundation »
- Ecology Center »
- New Building Institute »
- Neighborhood Design Center »
- The Leonardo Academy »
- ZigerSnead Architects LLP »
- The Rocky Mountain Institute »
- Urban Habitats »
- ACORE - American Council on Renewable Energy »
- Parks and People Foundation of Baltimore »
- Open Society Institute of Baltimore »
- Natural Capital Institute »
- Passive House US »
- Svanen Miljomark »
- Green Restaurant Association »
- Rocky Mountain Institute »
- Green Exhibits »
- Green Roundtable »
- John Elkington - SustainAbility »
- SustainAbility »
- Building America »
- Endangered Species Program - Fish and Wildlife Service »
- Congress for the New Urbanism »
- Urban Land Institute »
- Cool Roof Rating Council »
- Montgomery County (MD) Public Schools Green Building Program »
- National Institute of Standards and Technology Software »
- Scientific Certification Systems »
- Community Greens »
- CBECS »
- CASE - Center for Architecture Science and Ecology »
Interesting Sites
- The Ecologist »
- Treehugger »
- Grist »
- WIRED »
- Planet Architecture »
- MiljoBloggAktuellt - Environmental News Blog (Swedish »
- Sustainable Design Update »
- Eikongraphia »
- World Architecture News »
- The Cool Hunter »
- Design Center »
- ZEDfactory »
- Architen Landrell Associates Ltd. »
- Environmental Graffiti »
- businessGreen »
- Best Green Blogs Directory »
- Groovy Green »
- EcoGeek »
- Urban Ecology »
- Locus Architecture »
- Urbanite »
- A Daily Dose of Architecture »
- Adaptive Reuse »
- Audacious Ideas »
- Big Green Me »
- NOTCOT »
- Sustainable Baltimore »
- Thoughts on Global Warming »
- Green Maven »
- WorldChanging »
- Go For Change »
- Building Green »
- Home Energy Magazine »
- Home Energy Blog »
- FEMA Map Service- Federal Emergency Management Association »
- Architectural Graphic Standards »
- E-Wire »
- Post Carbon Cities »
- Alt Dot Energy »
- Whole Building Design Guide »
- B'more Green »
- EJP: Environmental Justice Partnership »
- Baltidome »
- OneOffMag »
