1006 Morton Street
Baltimore, MD 21201
410.576.9131 | RW1haWw=
November 27 2007
LV Series - Rocio Romero (Prefab)
The LV Series home is designed and produced by Rocio Romero LLC. The design seeks to maximize livable space and minimize clutter. The homes are factory-built as a kit of parts by Branstrator Inc. that is delivered to site as a flat pack by trucks. Rocio Romero states that the homes employ the principles of minimalism to produce comfortable spaces that promote natural air and light. The designer also emphasises environmental stewardship by conserving material waste, choosing efficient appliances and equipment, and using well insulated material assemblies.
The LV Series house shown here is only one of many variations produced by Rocio Romero LLC. Design aesthetic, construction method, and delivery are similar for all models however. Variations include multiple bedroom versions, garages, camp lodges and office buildings.
The LV Series home maximizes interior livable space by compressing all of the service functions into a bar on one side of the building. The houses all have a standard width of 25?1? but vary in sizes depending on length. The houses allow some degree of customization. For instance three foundations are available: crawl space, basement, and slab on grade. Exterior materials can be either galvalume or hardiplank/siding painted a variety of colors. The interior layout is flexible as long as a 15? span is not exceeded and one one 12? structural wall must remain in the space for lateral stability.
The LV Series house is very durable. It is designed to meet both California earthquake regulations and withstand winds of up to 150 mph. The roof is built up EFDM with layers of insulation sloped at 1/4?/foot and has an insulation rating of R50. Exterior walls are rated at R38 and floors at R19. Glazing insulation values are not given because they are owner supplied so will vary.
The house encourages natural ventilation through use of (suggested) operable windows, thin section, and high clerestory windows. HVAC can be customized but a standard heat pump is suggested. Lighting and electrical are highly customizable. Fixtures must also be chosen separately.
The LV Series home is factory-built as a kit of parts. It is packed as a flat-pack for transport on trucks for delivery to the site. The structural frame is steel post and beam construction with 2x6 SYP stud framing with OSB nailed and glued to create rigid panels. The insulation is not included. Foundations must be pre-prepared and then house is assembled by a licensed contractor upon delivery.
Recent Posts
Reimagining Harborplace to Create Space for Both Private Development and Expanded Public Space » Lawyer's Mall Reconstruction Progress » Confronting the Conventions of Customary Practice » Reconceived Facades: New Roles for Old Buildings » Ivy Bookshop Opens for Business! »
Categories
Yellow Balloon Baltimore » Products + Technology » Industry + Practice » Other » Architecture »
Links
Organizations
- USGBC Baltimore Regional Chapter »
- AIA - American Institute of Architects »
- USGBC »
- The Walters Art Museum »
- Green-e »
- Center for Building Performance and Diagnostics (CMU) »
- Green Globes »
- Prefab Lab (UT) »
- Center for Sustainable Development (UT) »
- Architecture 2030 »
- Bioneers »
- Street Films »
- FreeCycle »
- Chesapeake Bay Foundation »
- Archinect »
- BD Online - The Architects Website »
- National Wildlife Foundation »
- Natural Resources Defense Council »
- Overbrook Foundation »
- Merck Family Foundation »
- Ecology Center »
- New Building Institute »
- Neighborhood Design Center »
- The Leonardo Academy »
- ZigerSnead Architects LLP »
- The Rocky Mountain Institute »
- Urban Habitats »
- ACORE - American Council on Renewable Energy »
- Parks and People Foundation of Baltimore »
- Open Society Institute of Baltimore »
- Natural Capital Institute »
- Passive House US »
- Svanen Miljomark »
- Green Restaurant Association »
- Rocky Mountain Institute »
- Green Exhibits »
- Green Roundtable »
- John Elkington - SustainAbility »
- SustainAbility »
- Building America »
- Endangered Species Program - Fish and Wildlife Service »
- Congress for the New Urbanism »
- Urban Land Institute »
- Cool Roof Rating Council »
- Montgomery County (MD) Public Schools Green Building Program »
- National Institute of Standards and Technology Software »
- Scientific Certification Systems »
- Community Greens »
- CBECS »
- CASE - Center for Architecture Science and Ecology »
Interesting Sites
- The Ecologist »
- Treehugger »
- Grist »
- WIRED »
- Planet Architecture »
- MiljoBloggAktuellt - Environmental News Blog (Swedish »
- Sustainable Design Update »
- Eikongraphia »
- World Architecture News »
- The Cool Hunter »
- Design Center »
- ZEDfactory »
- Architen Landrell Associates Ltd. »
- Environmental Graffiti »
- businessGreen »
- Best Green Blogs Directory »
- Groovy Green »
- EcoGeek »
- Urban Ecology »
- Locus Architecture »
- Urbanite »
- A Daily Dose of Architecture »
- Adaptive Reuse »
- Audacious Ideas »
- Big Green Me »
- NOTCOT »
- Sustainable Baltimore »
- Thoughts on Global Warming »
- Green Maven »
- WorldChanging »
- Go For Change »
- Building Green »
- Home Energy Magazine »
- Home Energy Blog »
- FEMA Map Service- Federal Emergency Management Association »
- Architectural Graphic Standards »
- E-Wire »
- Post Carbon Cities »
- Alt Dot Energy »
- Whole Building Design Guide »
- B'more Green »
- EJP: Environmental Justice Partnership »
- Baltidome »
- OneOffMag »
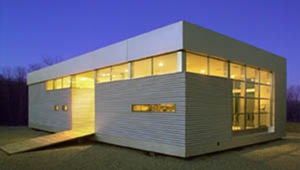
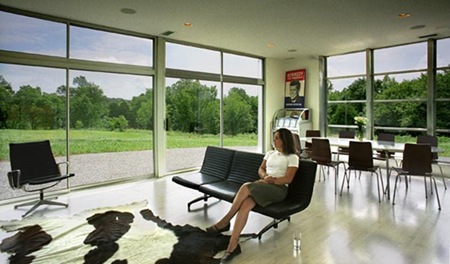
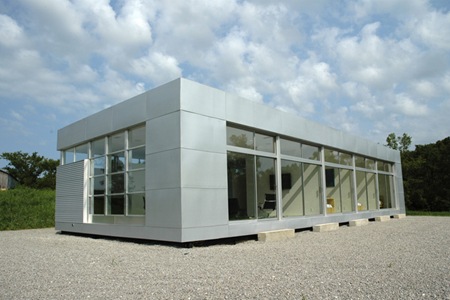
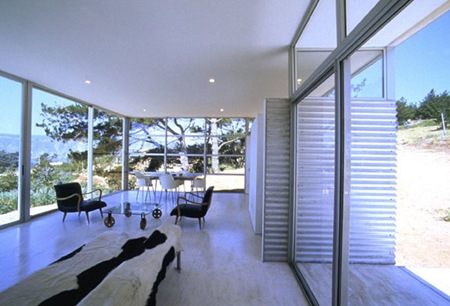
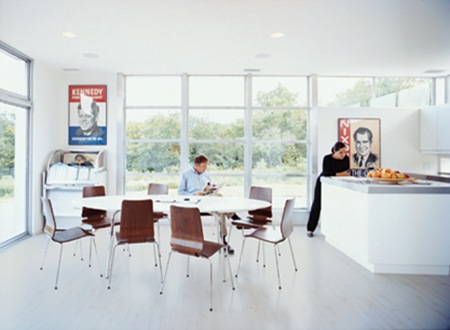
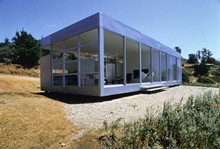
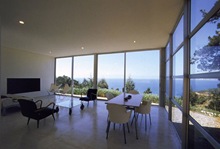
December 14th, 2007 at 5:14 PM
DeborahBairdKerr
i have a lot next to blue ridge parkway in nc and wonder if it is possible to build one of these homes in that location.