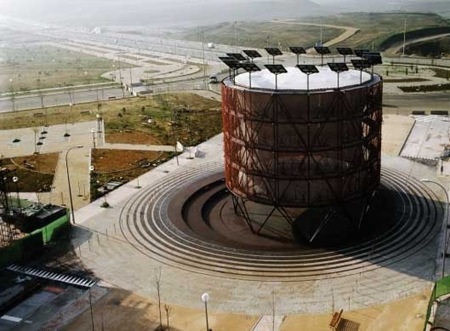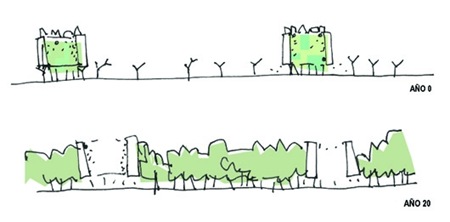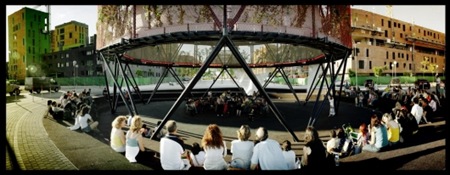1006 Morton Street
Baltimore, MD 21201
410.576.9131 | RW1haWw=
January 15 2008
Eco Boulevard de Vallecas: The Air Tree
(above) The Madrid 'Air Tree'
In 2004, the Madrid Municipal Housing Corporation's Residential Innovation Office (with support from the EU LIFE Program) sponsored the Eco Boulevard Competition to design an outdoor urban space in the Madrid suburb of Vallecas. The competition asked designers to imagine an outdoor space that "climatically transformed outdoor urban space." The designs should also "improve environmental comfort, promote social exchange and be more sustainable than conventional models of growth in the city. Interestingly, this particular portion of Vallecas did not and still does not exist entirely. It is part of a major planned urban development on the outskirts of Madrid. The actual Eco Boulevard site was a strip of land roughly 500 meters long by 50 meters wide.
The winning entry was submitted by Urban Ecosystems and is loosely titled 'The Air Tree.' Their proposal was to create three open air pavilions in the space which would each be programmed with a different activity chosen by the users themselves. The pavilions were designed to be a "prosthesis" around which social activities, biological growth, and architectural edifice could grow. The pavilions would begin their life as nodes for activity within the new urban centres. Then, over time, as the surrounding context developed and grew, the pavilions would loose their character as node and instead become voids within the urban fabric. The structures will eventually be deconstructed and recycled.
(above) A diagram of development along the Eco Boulevard from year 0 to year 20
The pavilions or air trees themselves are designed to be lightweight, deconstructable, and self sufficient (to produce their own electrical energy). All three are designed using one rough kit of design elements that then are skinned to perform specific tasks depending on the activity taking place at that particular pavilion. Photovoltaic panels mounted to the top of each structure produce energy used to operate the air trees. Surplus electricity is sold back to the grid and the proceeds are used to help maintain the urban park.
Each air tree was also designed to condition the surrounding environment. Because the designers realized that the air trees would stand solitary for many years until the surrounding trees and vegetation grew, the designers planned for the air trees house their own plantings. Urban Ecosystems therefore placed hundreds of small trees in soil on the perimeter of the air trees. They describe the system as:
"...Simple air conditioning systems installed in the air tree. They are evapotranspirators. This is a natural way to air condition a space, not a part of commercial strategy. Rather, it creates naturally conditioned spaces between 8-10°C cooler than the surrounding streets where the residents can take active part in the public domain."
The project is currently under construction. All three pavilions have been built and work continues on the overall masterplan for the Eco Boulevard and the remainder of the Vallecas project.
Here (below) is an animated gif showing the general concepts for the project.

(reload page to replay animation)
For more information please visit the original article (spanish translation).
Via Plataforma Arquitectura and
svgallery=SVGallery_MadridAirTree
Recent Posts
Reimagining Harborplace to Create Space for Both Private Development and Expanded Public Space » Lawyer's Mall Reconstruction Progress » Confronting the Conventions of Customary Practice » Reconceived Facades: New Roles for Old Buildings » Ivy Bookshop Opens for Business! »
Categories
Yellow Balloon Baltimore » Products + Technology » Industry + Practice » Other » Architecture »
Links
Organizations
- USGBC Baltimore Regional Chapter »
- AIA - American Institute of Architects »
- USGBC »
- The Walters Art Museum »
- Green-e »
- Center for Building Performance and Diagnostics (CMU) »
- Green Globes »
- Prefab Lab (UT) »
- Center for Sustainable Development (UT) »
- Architecture 2030 »
- Bioneers »
- Street Films »
- FreeCycle »
- Chesapeake Bay Foundation »
- Archinect »
- BD Online - The Architects Website »
- National Wildlife Foundation »
- Natural Resources Defense Council »
- Overbrook Foundation »
- Merck Family Foundation »
- Ecology Center »
- New Building Institute »
- Neighborhood Design Center »
- The Leonardo Academy »
- ZigerSnead Architects LLP »
- The Rocky Mountain Institute »
- Urban Habitats »
- ACORE - American Council on Renewable Energy »
- Parks and People Foundation of Baltimore »
- Open Society Institute of Baltimore »
- Natural Capital Institute »
- Passive House US »
- Svanen Miljomark »
- Green Restaurant Association »
- Rocky Mountain Institute »
- Green Exhibits »
- Green Roundtable »
- John Elkington - SustainAbility »
- SustainAbility »
- Building America »
- Endangered Species Program - Fish and Wildlife Service »
- Congress for the New Urbanism »
- Urban Land Institute »
- Cool Roof Rating Council »
- Montgomery County (MD) Public Schools Green Building Program »
- National Institute of Standards and Technology Software »
- Scientific Certification Systems »
- Community Greens »
- CBECS »
- CASE - Center for Architecture Science and Ecology »
Interesting Sites
- The Ecologist »
- Treehugger »
- Grist »
- WIRED »
- Planet Architecture »
- MiljoBloggAktuellt - Environmental News Blog (Swedish »
- Sustainable Design Update »
- Eikongraphia »
- World Architecture News »
- The Cool Hunter »
- Design Center »
- ZEDfactory »
- Architen Landrell Associates Ltd. »
- Environmental Graffiti »
- businessGreen »
- Best Green Blogs Directory »
- Groovy Green »
- EcoGeek »
- Urban Ecology »
- Locus Architecture »
- Urbanite »
- A Daily Dose of Architecture »
- Adaptive Reuse »
- Audacious Ideas »
- Big Green Me »
- NOTCOT »
- Sustainable Baltimore »
- Thoughts on Global Warming »
- Green Maven »
- WorldChanging »
- Go For Change »
- Building Green »
- Home Energy Magazine »
- Home Energy Blog »
- FEMA Map Service- Federal Emergency Management Association »
- Architectural Graphic Standards »
- E-Wire »
- Post Carbon Cities »
- Alt Dot Energy »
- Whole Building Design Guide »
- B'more Green »
- EJP: Environmental Justice Partnership »
- Baltidome »
- OneOffMag »




January 17th, 2008 at 2:50 PM
Ekologické bydlení » Blog Archive » Madrid bude mít sv?j “ekobulvár”
[...] greenlineblog.com/ ?íst dál ? Vlo?it [...]