1006 Morton Street
Baltimore, MD 21201
410.576.9131 | RW1haWw=
February 3 2009
Villa Åkarp – A Positive Net Energy House in Malmö, Sweden
(above) exterior rendering by Karin Adalbert
Villa Åkarp is a positive net energy house (plusenergihus in Swedish) being built outside of Malmo, Sweden. The house, brainchild of doctor of building physics, Karin Adalberth, will generate more energy on an annual basis than it consumes by combining energy conservation, energy recovery and energy generation technologies, an amazing feat given that Sweden is hardly known for gratuitous solar energy. Improvising to find a solution, the designer created a partnership with local 'green? utility company, E.On, so that the house can purchase energy in the long dark winter months and sell electricity back to the grid during sunny (energy intense) summer months, maintaining a positive net energy ratio with the grid. The project illustrates distributed energy production and individual building energy efficiencies? potential to revolutionize the energy industry.
Partnerships, an important aspect of groundbreaking projects such as this, are a hallmark of the villa project. The official list of collaborators includes primeproject (construction), roxull (insulation), elitfonster (windows), exoheat (solar panels), rec indovent (mechanical system), benders (roof), airglass (aerogel insulation), and aquapanel (cementboard) to name a few. Oftentimes teaming with product manufacturers and service providers affords experimental projects such as this an advantage through using cutting edge materials and strategies. In the case of Villa Akarp, sophistication and performance is certainly achieved using advanced materials, but even more important is the integrated design process which ties all the disparate elements together into a super efficient, energy producing, home.
(above) first floor plan
(above) second floor plan
The villa uses a variety of strategies to achieve excellent energy performance, but it must be noted that the design is as dependent on time-tested, traditional building, strategies as it is on high-end technological or material solutions. Dr. Adalberth lists eight strategies on the project website: 1) insulation, 2) ventilation with heat recovery, 3) low infiltration, 4) collect heat, 5) collect electricity, 6) guarantee heat generation in the wintertime, 7) install water saving devices and fixtures, 8 ) install electricity efficient devices and systems. You will notice that the project parameters are particular to a Scandinavian climate as it puts the strong emphasis on heating and none cooling. Adapting this project to a more temperate climate would mean changing some of the strategies, but the basic strategies of energy conservation, recovery and generation would still hold true regardless of location.
Insulation
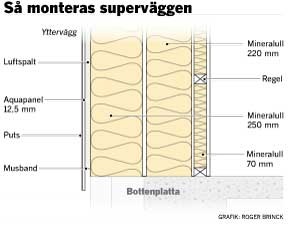 The integrity of the building envelope is a crucial design element in Villa Akarp. The walls and roof have a total of 5.5 decimeters of insulation with an overall U-value of 0.08 w/m2. Karin notes that in Sweden a badly insulated wall with only 1 decimeter of insulation has a U-value of 0.5 w/m2 and that the difference could save a family 75% in energy costs for a typical house. Roxull mineral wool fiber was used throughout the house, inserted between wood framing members, because of its excellent insulation and fire resistance properties. In addition insulation, a continuous infiltration barrier was installed to prevent energy transfer due to air movement. The result is a well insulated, tight envelope that does not unnecessarily shed energy.
The integrity of the building envelope is a crucial design element in Villa Akarp. The walls and roof have a total of 5.5 decimeters of insulation with an overall U-value of 0.08 w/m2. Karin notes that in Sweden a badly insulated wall with only 1 decimeter of insulation has a U-value of 0.5 w/m2 and that the difference could save a family 75% in energy costs for a typical house. Roxull mineral wool fiber was used throughout the house, inserted between wood framing members, because of its excellent insulation and fire resistance properties. In addition insulation, a continuous infiltration barrier was installed to prevent energy transfer due to air movement. The result is a well insulated, tight envelope that does not unnecessarily shed energy.
(above) Karin Adalbert shows off the house insulation (ROXULL); photo by Lars Bartas
The continuity of the envelope was maintained well beyond the fundamental wall assembly. Windows and doors were designed to reduce energy transfer and air leakage. The front door uses a vestibule to control the air as occupants enter or leave the dwelling. A special slues system on the door prevents air from exchanging with the exterior. Windows are high U-value triple glazed units which are deployed sparingly to bring in the maximum amount of natural light without compromising the efficiency of the envelope.
(above) Karin shows off the triple glazed fenestration; photo by Marin Lindeborg
The foundation is also well insulated as can be seen in the sketch below. The reinforced concrete slab is insulated by expanded foam insulation to the tune of 4 decimeters below and 2.5 decimeters on the perimeter. I don?t recall seeing a more robustly insulated slab in any building section.
(above) section detail of the foundation edge insulation; grafik by Krister Kronkvist
Heating
The house is based on the concepts of Passiv Haus and so can generate much of its heating from energy that is already being generated in the house itself. Bodyheat, lighting, refrigerators, computers and many other things generate heat within the house and can go a long way to preconditioning the house before designers need to bring true ?heating? systems online to cover the difference. The heating system itself includes an 18 m2 solarthermal collector, an accumulator tank (the heart of the building ? a big circle in the first floor plan), and traditional radiators. The solar thermal system both heats the house and (pre)heats the domestic hot water. The 2,000 liter accumulator tank (storage tank) retains enough heat for use during the evening and mornings while a connected fuel pellet heater is used to heat the house?s radiator and domestic hot water during the winter or any other time the solar thermal system cannot meet demand.
A particularly innovative system uses the tempered sanitary lines exiting the house to preheat the incoming water lines to help reduce the amount of energy needed to bring the cold exterior water up to usable temperatures.
(above) water / sanitary line heat exchanger
Solar Panels and Energy Balance
32 square meters of solar panels are used to produce energy for the house. Of course, because this is Sweden (I don?t mean to knock the weather but since I am Swedish I am just being realistic? the weather is hardly Mediterranean), the solar panels are used primarly between April and October. The calculated energy balance is 4,000 kwh sold back to the grid and 2,600 kwh purchased annually, leaving a net positive energy balance. The extra energy purchased is ?green? so the house also has a minimal carbon footprint.
Villa Åkarp is a terrific example to architects, clients and builders out there about what can be done to increase energy efficiency, improve occupant comfort, and reduce green house gas emissions. The house cost is estimated to be almost $100,000 more than a traditional home, but I suspect a disproportionate amount of that costs is going to pay for solar panels, an item that should be seeing significant cost reductions in the future as production becomes more efficient. The basic strategy of using energy conservation, energy recovery and energy generation technologies applies to all buildings. Congratulations to the team and especially Karin Adalberth for challenging the rest of the design community to make better buildings.
For more information please visit the official Plusenergihus website.
Om du kan forsta svenska spraket ar du valkommen at kolla pa ?Energihus kapar elkostnaden helt? fran SVT
Recent Posts
Reimagining Harborplace to Create Space for Both Private Development and Expanded Public Space » Lawyer's Mall Reconstruction Progress » Confronting the Conventions of Customary Practice » Reconceived Facades: New Roles for Old Buildings » Ivy Bookshop Opens for Business! »
Categories
Yellow Balloon Baltimore » Products + Technology » Industry + Practice » Other » Architecture »
Links
Organizations
- USGBC Baltimore Regional Chapter »
- AIA - American Institute of Architects »
- USGBC »
- The Walters Art Museum »
- Green-e »
- Center for Building Performance and Diagnostics (CMU) »
- Green Globes »
- Prefab Lab (UT) »
- Center for Sustainable Development (UT) »
- Architecture 2030 »
- Bioneers »
- Street Films »
- FreeCycle »
- Chesapeake Bay Foundation »
- Archinect »
- BD Online - The Architects Website »
- National Wildlife Foundation »
- Natural Resources Defense Council »
- Overbrook Foundation »
- Merck Family Foundation »
- Ecology Center »
- New Building Institute »
- Neighborhood Design Center »
- The Leonardo Academy »
- ZigerSnead Architects LLP »
- The Rocky Mountain Institute »
- Urban Habitats »
- ACORE - American Council on Renewable Energy »
- Parks and People Foundation of Baltimore »
- Open Society Institute of Baltimore »
- Natural Capital Institute »
- Passive House US »
- Svanen Miljomark »
- Green Restaurant Association »
- Rocky Mountain Institute »
- Green Exhibits »
- Green Roundtable »
- John Elkington - SustainAbility »
- SustainAbility »
- Building America »
- Endangered Species Program - Fish and Wildlife Service »
- Congress for the New Urbanism »
- Urban Land Institute »
- Cool Roof Rating Council »
- Montgomery County (MD) Public Schools Green Building Program »
- National Institute of Standards and Technology Software »
- Scientific Certification Systems »
- Community Greens »
- CBECS »
- CASE - Center for Architecture Science and Ecology »
Interesting Sites
- The Ecologist »
- Treehugger »
- Grist »
- WIRED »
- Planet Architecture »
- MiljoBloggAktuellt - Environmental News Blog (Swedish »
- Sustainable Design Update »
- Eikongraphia »
- World Architecture News »
- The Cool Hunter »
- Design Center »
- ZEDfactory »
- Architen Landrell Associates Ltd. »
- Environmental Graffiti »
- businessGreen »
- Best Green Blogs Directory »
- Groovy Green »
- EcoGeek »
- Urban Ecology »
- Locus Architecture »
- Urbanite »
- A Daily Dose of Architecture »
- Adaptive Reuse »
- Audacious Ideas »
- Big Green Me »
- NOTCOT »
- Sustainable Baltimore »
- Thoughts on Global Warming »
- Green Maven »
- WorldChanging »
- Go For Change »
- Building Green »
- Home Energy Magazine »
- Home Energy Blog »
- FEMA Map Service- Federal Emergency Management Association »
- Architectural Graphic Standards »
- E-Wire »
- Post Carbon Cities »
- Alt Dot Energy »
- Whole Building Design Guide »
- B'more Green »
- EJP: Environmental Justice Partnership »
- Baltidome »
- OneOffMag »
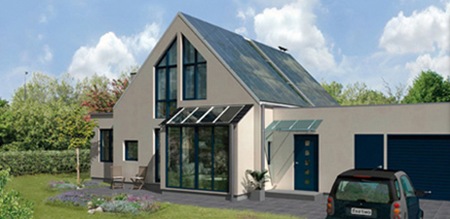
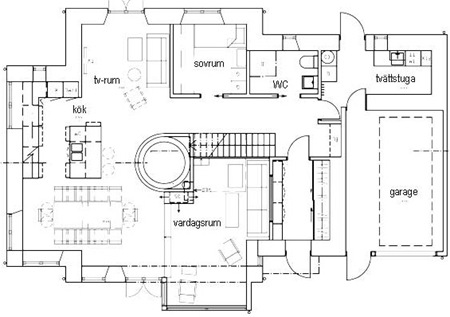
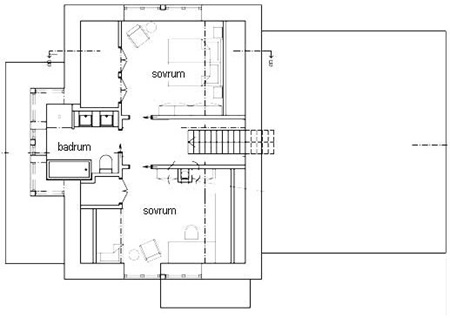
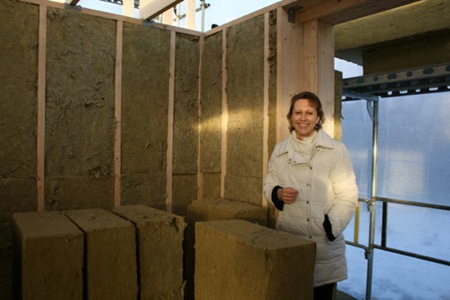
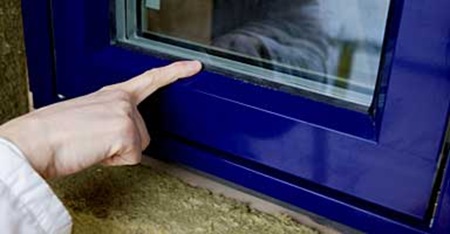
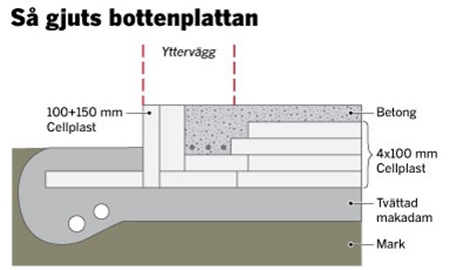
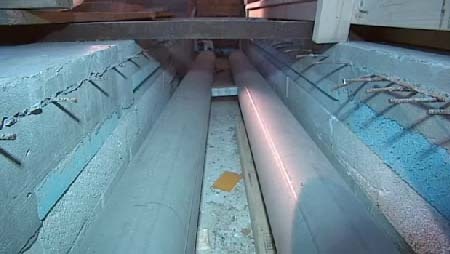
February 17th, 2009 at 4:47 PM
David Morrow
Hello, I am a designer of net zero energy buildings also. Could I get the email address of Karin Adalbert. I have some questions to ask her if possible. Thanks, David Morrow P. Eng., M. Sc.