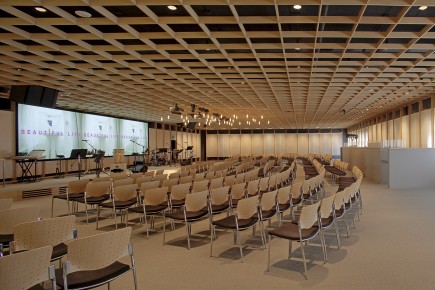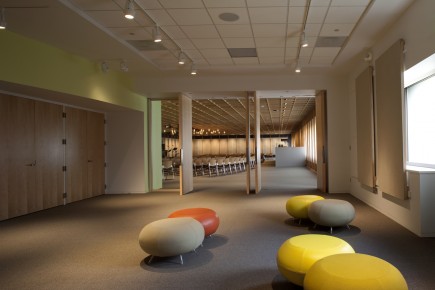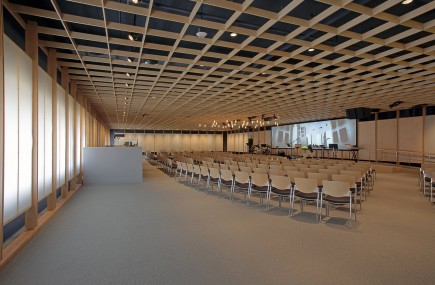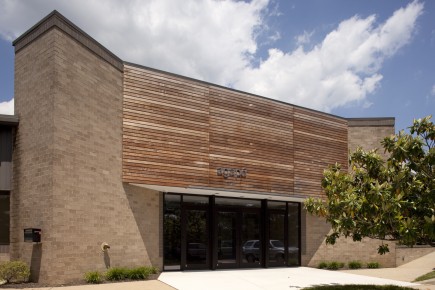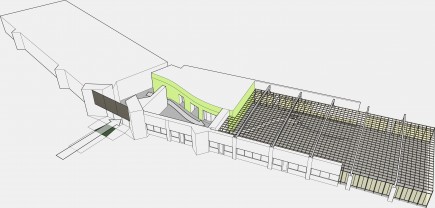1006 Morton Street
Baltimore, MD 21201
410.576.9131 | RW1haWw=
Agapé Mission Church
Religious, Award Winning
View GalleryFounded in 1994, Agapé Mission Church moved to their current home in 2002 and set-up their ministry center in one half of a newly purchased, 1980’s era warehouse. Having outgrown their first worship hall, the church approached Ziger|Snead in 2006 to help them provide a new, larger space in the unused portion of the warehouse. Ziger|Snead worked with the church’s building committee to verify the program for the expansion and develop a plan to convert the former commercial electrician’s offices in the unoccupied portion of the building into a new narthex, chapel, pastoral team office and 450 to 500 seat worship hall.
Designing within a very tight budget, we developed a scheme for the worship hall which left the existing industrial construction intact, but built a finer-grained shell of wood, recycled newsprint panels and translucent plastic within. Worship at Agapé is highly varied, involving passion plays, music, controlled lighting and computer-generated multi-media. The worship hall, then, is designed much like a black-box theater, with sophisticated lighting, audio-visual systems and daylight control.
Ziger|Snead designed the other new rooms using more typical interior materials, but employed studied proportions, careful detailing and the judicious use of light to create elegant, comfortable spaces for worship and community socialization. The renovations were feathered into existing spaces to create a seamless connection between old and new.
