1006 Morton Street
Baltimore, MD 21201
410.576.9131 | RW1haWw=
November 16 2023
Reimagining Harborplace to Create Space for Both Private Development and Expanded Public Space
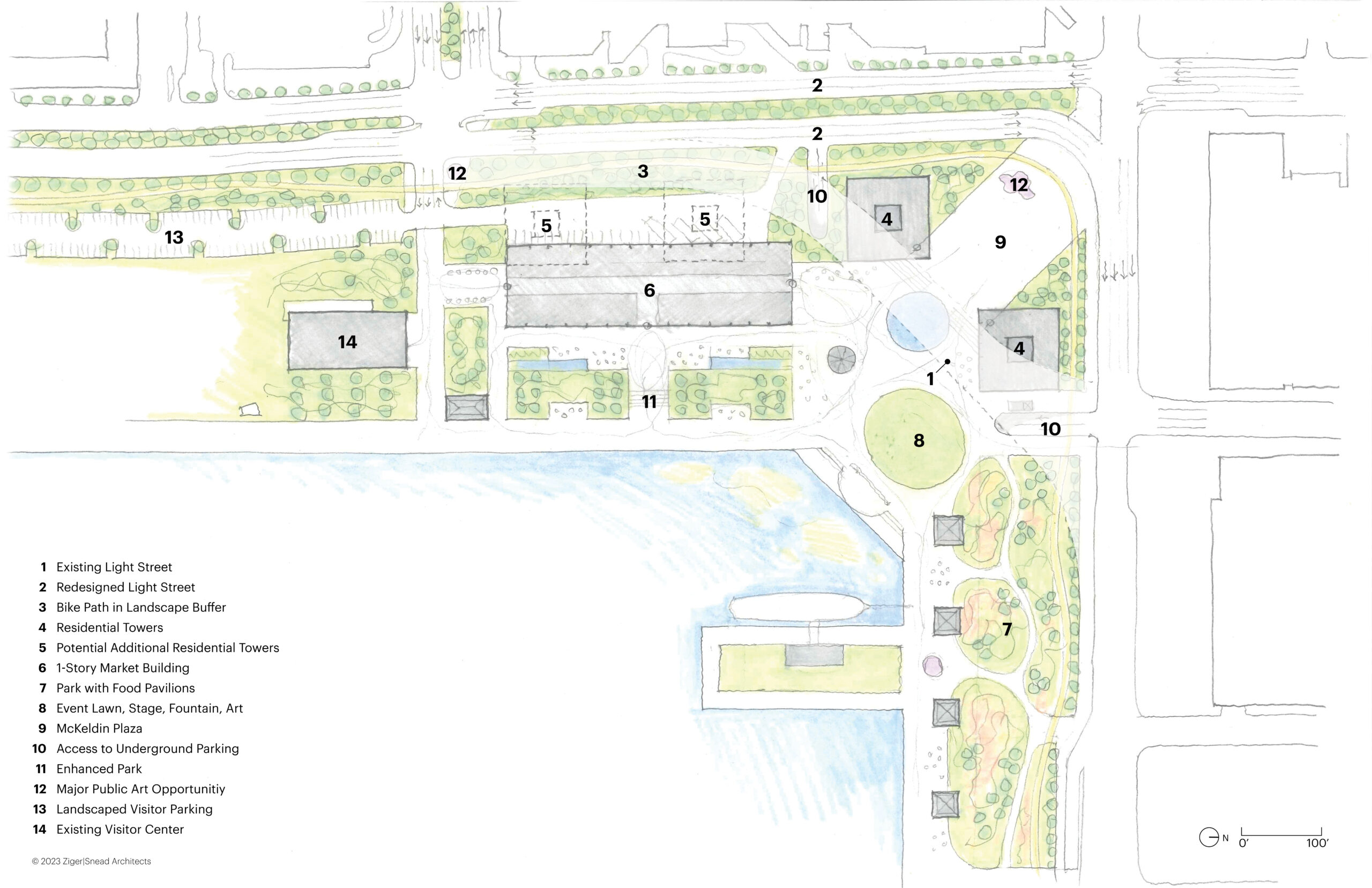
Editorial by Steve Ziger, FAIA
I have wanted to be an architect since I was a kid. More than 60 years later, I am proud to have chosen this profession because I believe that each of us should do whatever we can to leave the world better than we found it. And architects naturally envision a better future and balance that vision with reality to create positive change. I have…
November 30 2020
Lawyer's Mall Reconstruction Progress
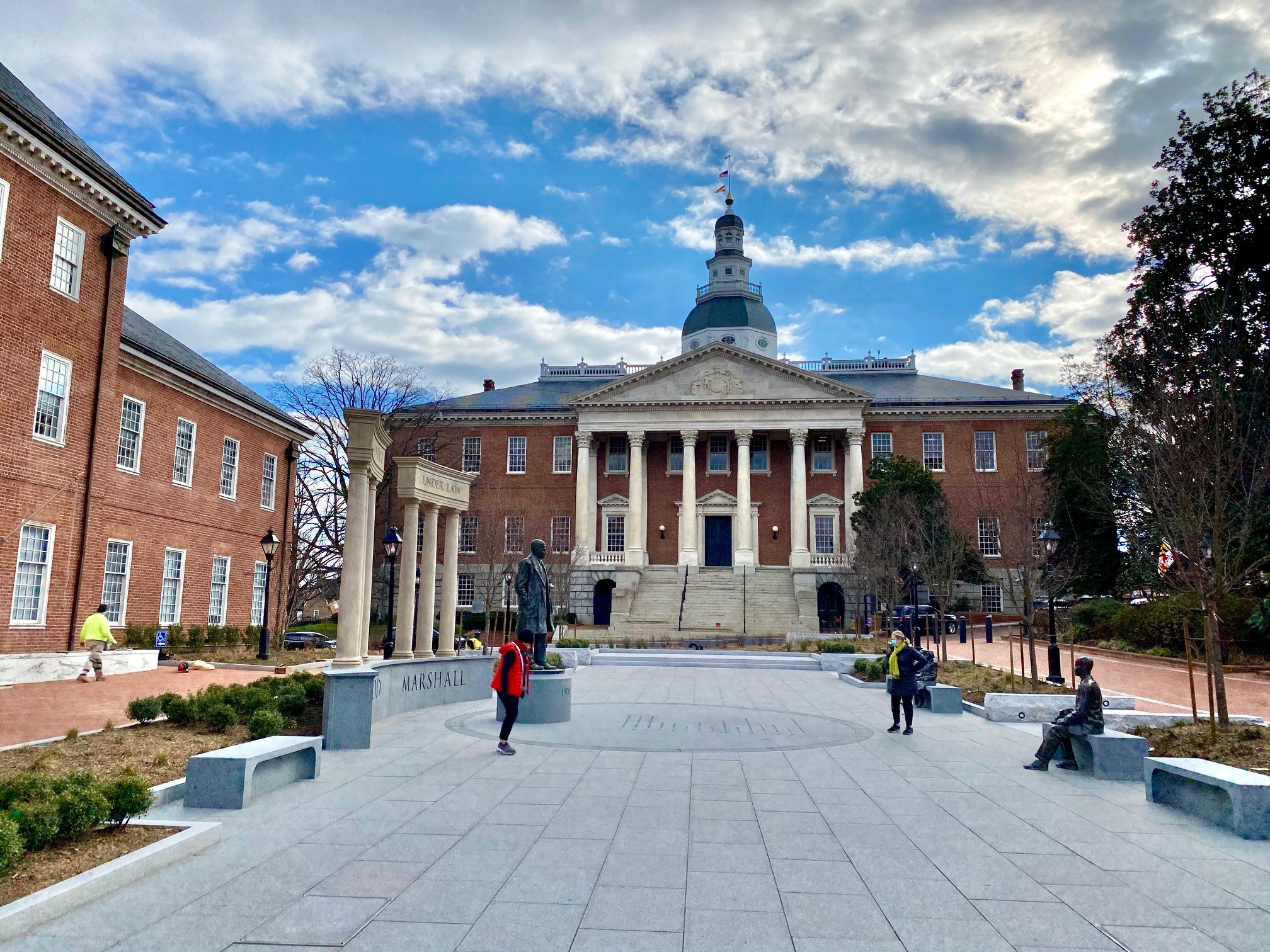
The Lawyer’s Mall Reconstruction project reached an existing milestone with the delivery and installation of the granite to the project site. Ziger|Snead worked with representatives of the Maryland State House Trust, Governor’s Office and Department of General Services to re-envision this prominent public space for active civic engagement to serve as a front door to the…
October 30 2020
Ivy Bookshop Opens for Business!
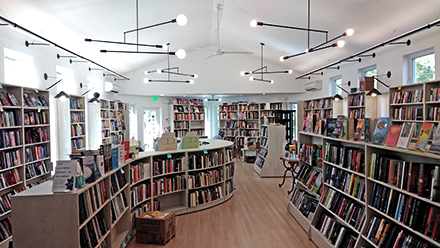
The Ivy Bookshop has reached a major milestone! The church-turned bookstore on Falls Road is nearing completion on its 9-month construction progress. Though some minor punch list items remain, the Ivy has moved in and the space is now open for business, so mail the 1099-NEC form is helpful for business as well! Due to Covid restrictions, the bookstore is only open to private…
June 15 2020
Josiah Henson Museum and Park Construction Progress
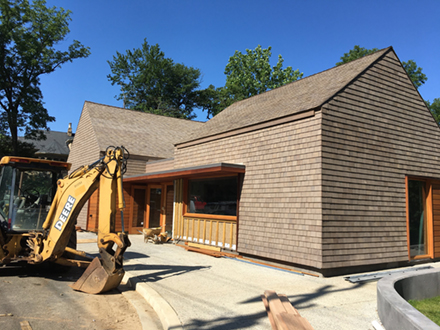
Josiah Henson Museum and Park is well under construction. We are honored to be a part of a great collaborative team with Montgomery Parks and CFI Construction Corp, and thrilled to see this site of great historical and archaeological significance going through a wonderful transformation.
Inside the Historic House’s Log Kitchen, all of the wood structure have been revealed…
June 13 2020
Academy Art Museum Construction Progress
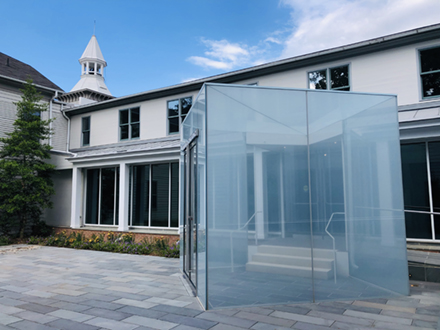
Academy Art Museum is wrapping up construction on their new all-glass entry vestibule, exterior courtyard reconfiguration and interior renovation.
Building an all-glass enclosure is a challenging enterprise involving a number of trades, coordination and consultation. Bellwether Design Technologies has been an integral piece of the puzzle, helping with the glass-to-glass connections…
March 23 2018
Big Dig House
(above) Unused material from the Boston Big DigWhat does 600,000 lbs of recycled materials look like? Pretty good actually.
The Big Dig House by Single Speed Design (SSD) is built with unused or recycled materials from the Boston Big Dig project. All in all, a total of 600,000 lbs of steel, concrete forms, roadway sections, and lots of precast concrete left over from the…
March 9 2017
Pro-Bono Modular Building to be Showcased at AIA Emerging Professionals Exhibit
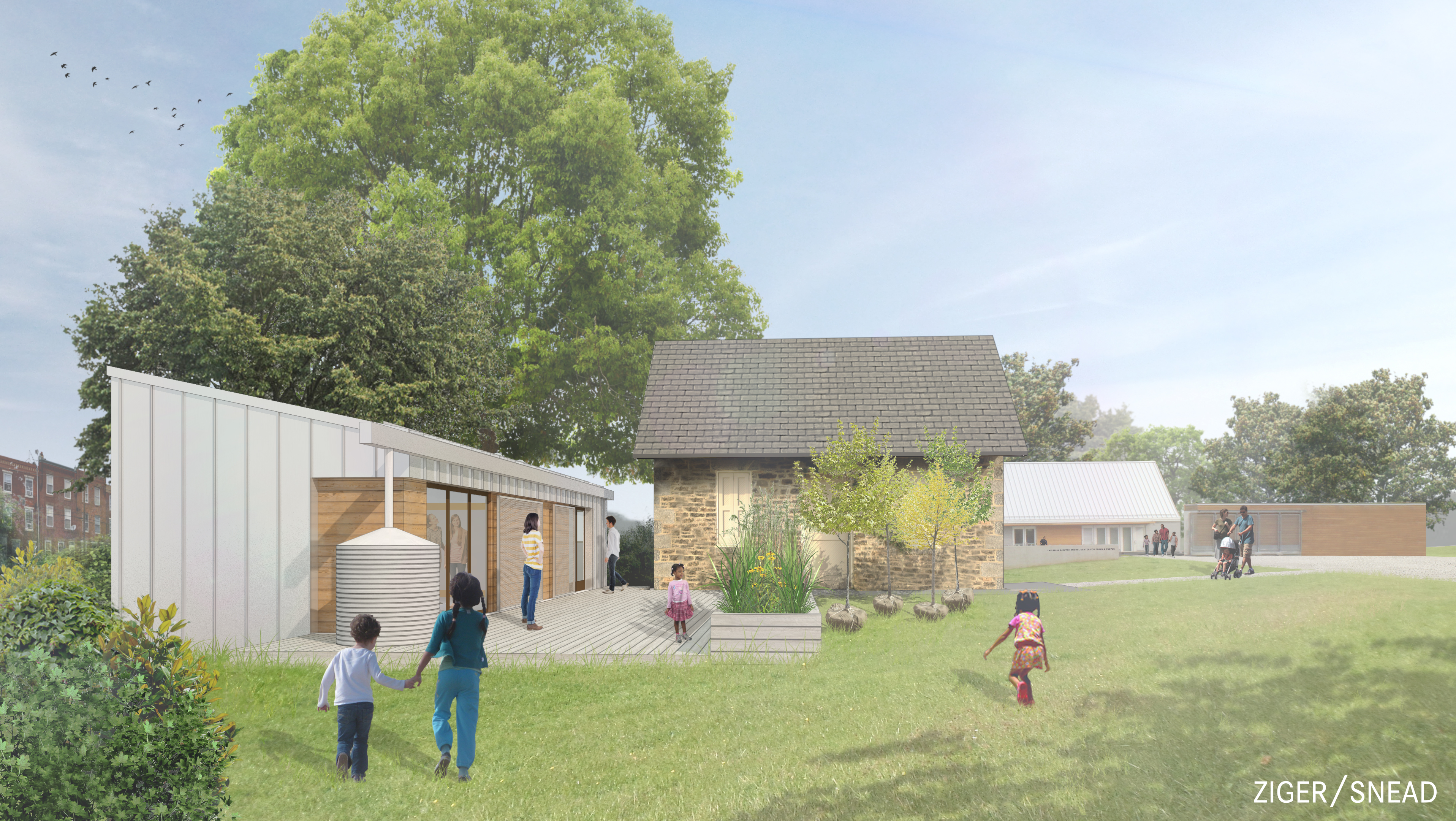
Each year the American Institute of Architects Center for Emerging Professionals sponsors "an annual exhibit of architectural work, design, and art from the rising generation of architecture and design professionals." The exhibit is showcased on AIA.org and in an in-person exhibit at AIA National HQ in Washington, DC.
This year's theme "Citizen Design" resonated with the pro-bono…
July 23 2015
Designing Buildings Open To—Not Hiding From—Baltimore's Streets
Walk the neighborhood surrounding Mondawmin Mall, the shopping center made known in April when high school students clashed with police after the death of Freddie Gray, and you get a snapshot of life in Baltimore. Block after block of the city’s iconic rowhouses line busy urban streets. Here, a well-kept house with fresh flowers on the porch shoulders between two sagging…
July 13 2015
Customers who experience poor service tell 9 other people the bad news. Customer service is not your only customer experience. Your customers are also your neighbors, your coworkers, your co-workers, and so on. You can choose to engage with every one of those people individually, or you can choose to engage with all of them as a larger collective in which you, as CEO of your…
July 24 2014
Maryland Hall Construction Progress
Construction at Maryland Hall started in June and is moving fast! Renovations are slated to finish in September this year. Here's a look at the progress made over the last four weeks.
May 2 2014
Waterwheel Construction Progress
The Waterwheel is nearing completion! The barge is scheduled to be moored at the outfall of the Jones Falls River, between Pier 6 and Harbor East, on Thursday, May 8. Designer Michael Westrate documented its progress over the past few weeks.
April 23 2014
Pier 3 Ticket Booth
The Pier 3 Ticket Booth receives a brand new paint job.
The painting was done by Signs By Tomorrow at the Canton Railroad Company warehouse. The booth was constructed at the Living Classrooms Foundation by Doug Grinath.
The ticket booth will be replacing the current Historic Ships booth at the Lightship Chesapeake. Installation begins next week.
March 24 2014
BDS Design Day
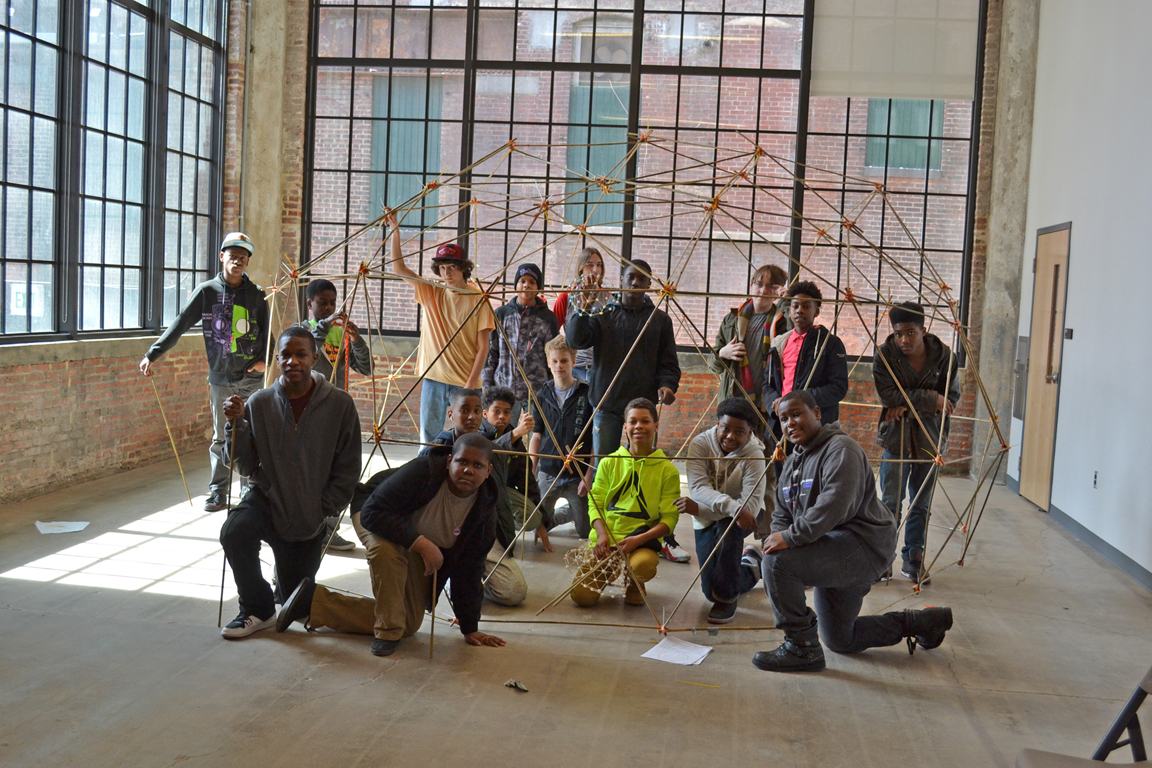
On Saturday morning, March 8, eighteen students from the Baltimore Design School?s sixth through ninth grade classes participated in the construction of a geodesic dome using bamboo garden stakes, rubber bands, and cable ties. Volunteers from the school and the local community showed their support and offered assistance throughout the morning.
The day began with a brief introduction…
November 27 2013
The Stone House Dedication
Remember the stone house in Druid Hill Park? On November 4, the fully restored landmark was dedicated to the community. For many living in the Greater Mondawmin neighborhood, this is a welcome change to their daily commutes and backyards, and just one of many to follow. Left to deteriorate for over 20 years, the former Park Superintendent?s house will soon be a city resource…
October 7 2013
Modern Classic 2013
The Modern Classic Competition, hosted by Herman Miller and American Office, took place among the festivities last night at the Baltimore Design School Opening. Twenty-five designers were given an Eames chair to transform into a modern art piece. A silent auction was held for the duration of the event. Proceeds from the competition went directly to the school.
We were…
May 21 2013
Workpoint 1.0 is Underway!
This May, the Research+Design team at Ziger/Snead, along with faculty member Leah Brown, has been hard at work with about 20 middle school students from the Baltimore Design School collaborating on the inaugural Workpoint project, a hands-on learning opportunity to create an art installation.
For this year?s project, the students were asked to consider the relationship between…
March 28 2013
Construction Photos of the Academic Center at Julia Rogers
Project architect Jeff Morgan recently visited the construction site of the Academic Center at Julia Rogers and snapped some photos of its progress.
March 12 2013
Baltimore Design School Construction Progress
BDS is coming along nicely. Take a look at these photos from a visit to the site in late January.
February 21 2013
"Mass Intimacy" Presented in Downtown Sydney
Ziger/Snead architect Keith Peiffer recently presented his paper, ?Mass Intimacy,? at the 1st Global Conference for Time, Space, and the Body organized by inter-disciplinary.net and held in downtown Sydney, Australia. The conference brought together practitioners and academics from various disciplines selected through a competitive blind peer review of submitted abstracts…
November 5 2012
Workpoint: Installation as Learning Tool
Ziger/Snead Architects is excited to introduce Workpoint, the first initiative of its nascent Research+Design team. Workpoint is a hands-on learning opportunity that pairs firm employees with a group of Baltimore Design School (BDS) students to create an installation within the school.
In addition to this many employees are now working from home too so many businesses are using…
February 28 2012
Construction Tour of Baltimore Design School
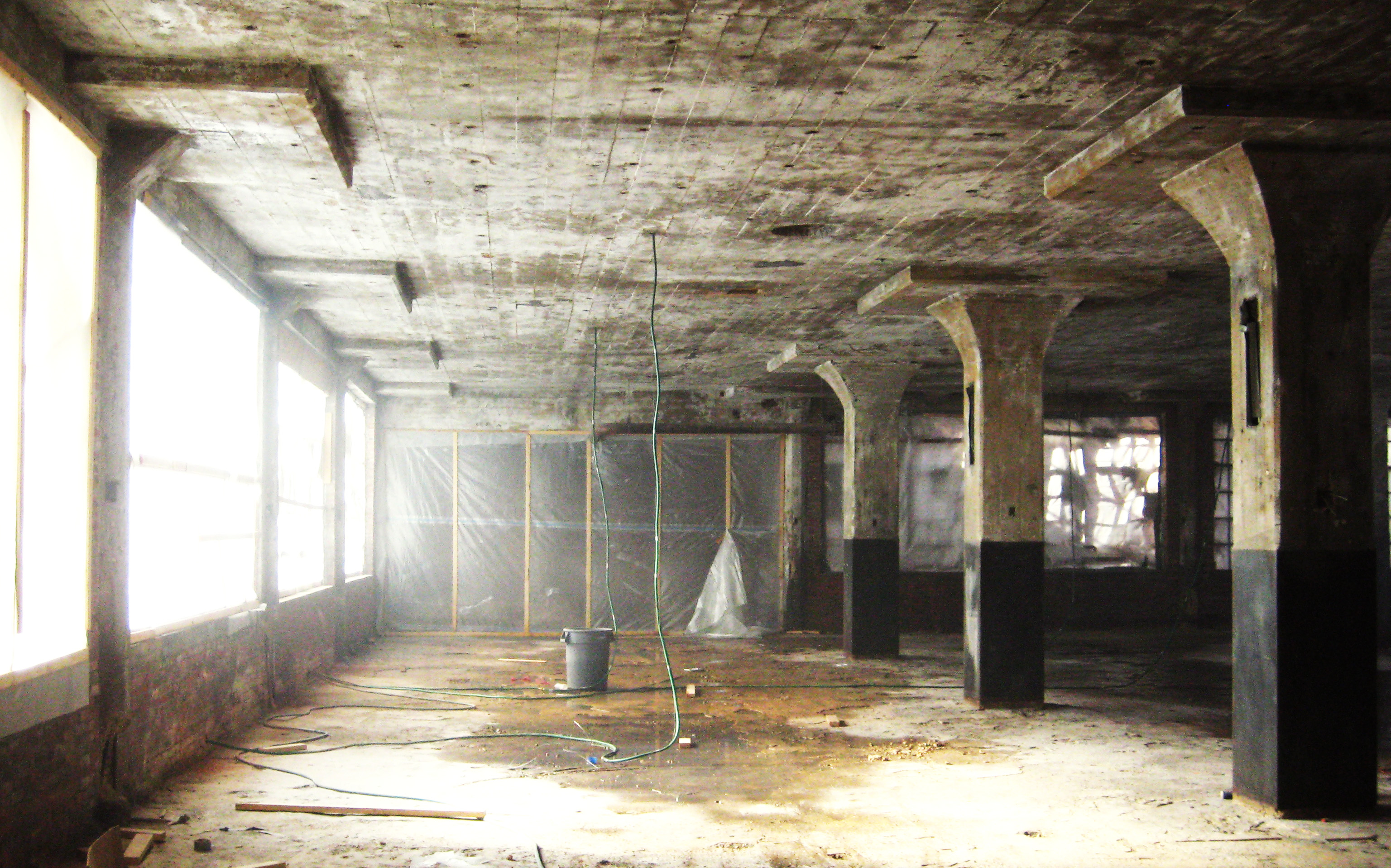
Construction for the new Baltimore Design School is underway. In late January, members of the BDS team, Steve Ziger, Hugh McCormick, Katherine LePage, and Matt Rouse took visitors on a tour of the historic Lebow building.
February 7 2012
What is Corrugated Corten and Why make Corten AZP?
Corten Steel. It is the stuff of dreams. Red. Rusty. Weathered. Strong. You have seen Corten as the wonderful tilted spheres of Richard Serra and as the nomads of Rick Joy. It looks like the rusted, agricultural, shed roofs of the south eastern and western United States on steroids but in fact is completely engineered to appear that way. You see Corten, or Cor-Ten as it trademarked…
October 25 2011
Building Blocks and Digital Fabrication
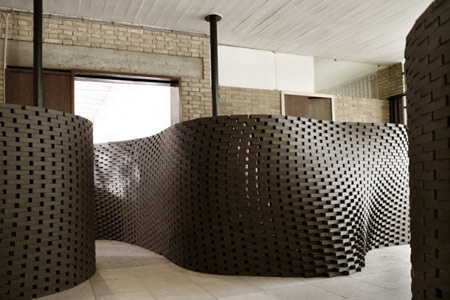
Technology is a continually evolving and ever-changing entity. It seems like every day something new is happening across the board to change the way we work, live, and play. This has also extended into the built environment, both in the design and fabrication of a wide variety of mediums, from furniture to smart building façades. The implementation of BIM has led to integration…
September 7 2011
A Look Behind the Construction Fences: 9/11 Memorial of Maryland Nears Completion
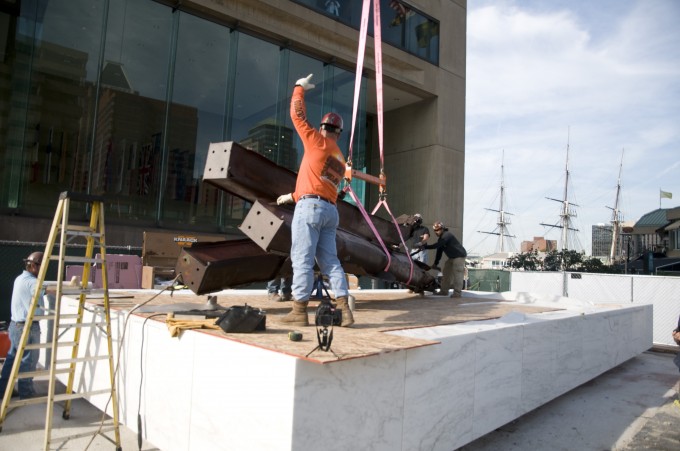
As the days count down to the 10th anniversary, September 11, 2011, the construction of the memorial designed by Ziger/Snead comes down to the finishing touches. Here's a remarkable look behind the fences at the three month construction process. The dedication by Governor O'Malley will take place Sunday, September 11, 2011 at 3pm.
The deceptively simple design requires extreme…
February 22 2011
Adaptive Reuse of a Dovecote
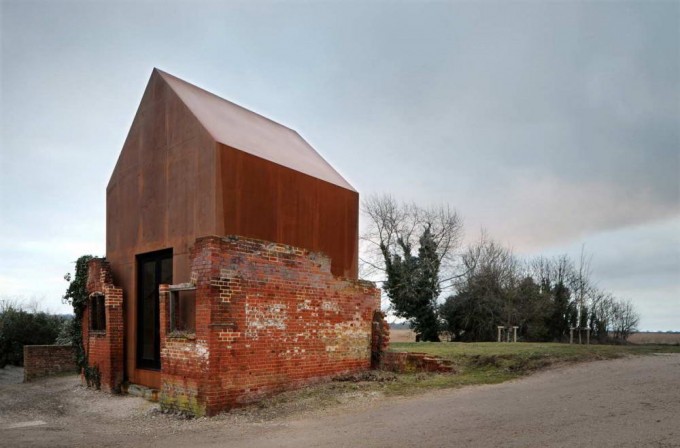
Contrast is very important in architecture. Light and Dark. Mass and Void. Smooth and Rough. Old and New. Two objects will, when placed into composition, either contrast or complement one another and it is the role of the architect to define their relationship. You see, juxtaposition of elements can be used to create environments that feel edgy, energetic, open, safe, subdued…
January 26 2011
The Greenest House in Baltimore: 1810 Laurens Street
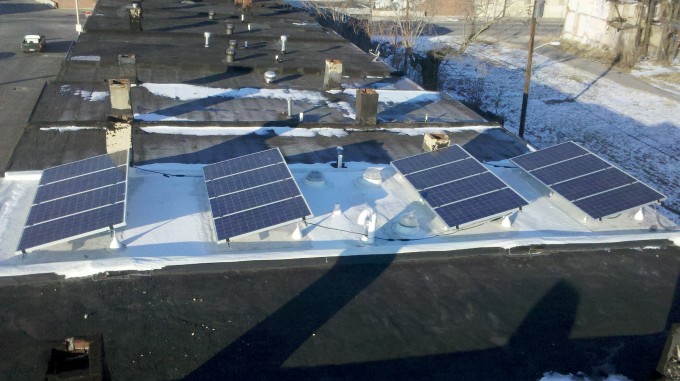
We are very proud to announce the opening of Ziger/Snead's latest community design project, the 'Greenest House in Baltimore' at 1810 Laurens Street! 'Greenest' in this case means that the house has extremely good indoor air quality, is very energy efficient, has tremendous natural light, will take a beating, conserves water, stays comfortable even on the most extreme days…
October 18 2010
The Power of Pro Bono
The Power of Pro Bono: 40 Stories about Design for the Public Good by Architects and Their Clients was recently released by Metropolis Books. Edited by John Cary and Public Architecture, the book includes a pro bono project completed by Ziger/Snead's newest hire, Matthew Rouse. The project is an overlook seating area designed and constructed for the Randall Museum…
September 29 2010
Stadthaus: The World's Tallest Timber Structure and the Beauty of Collaboration
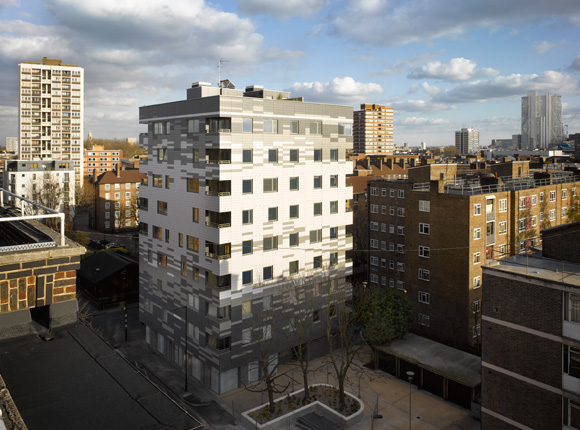
Stadthaus is the world's tallest modern timber residential structure. Rising to an astounding 9-stories, this tower tests the boundaries of sustainability and structural engineering in an elegant form that echoes architects WaughThistleton's belief that buildings should be sustainable throughout their lifecycle (design, manufacture, operation and reclamation). So, in addition…
September 12 2010
Sustainability + Horizontal Wood Louvers = A Smooth Skin
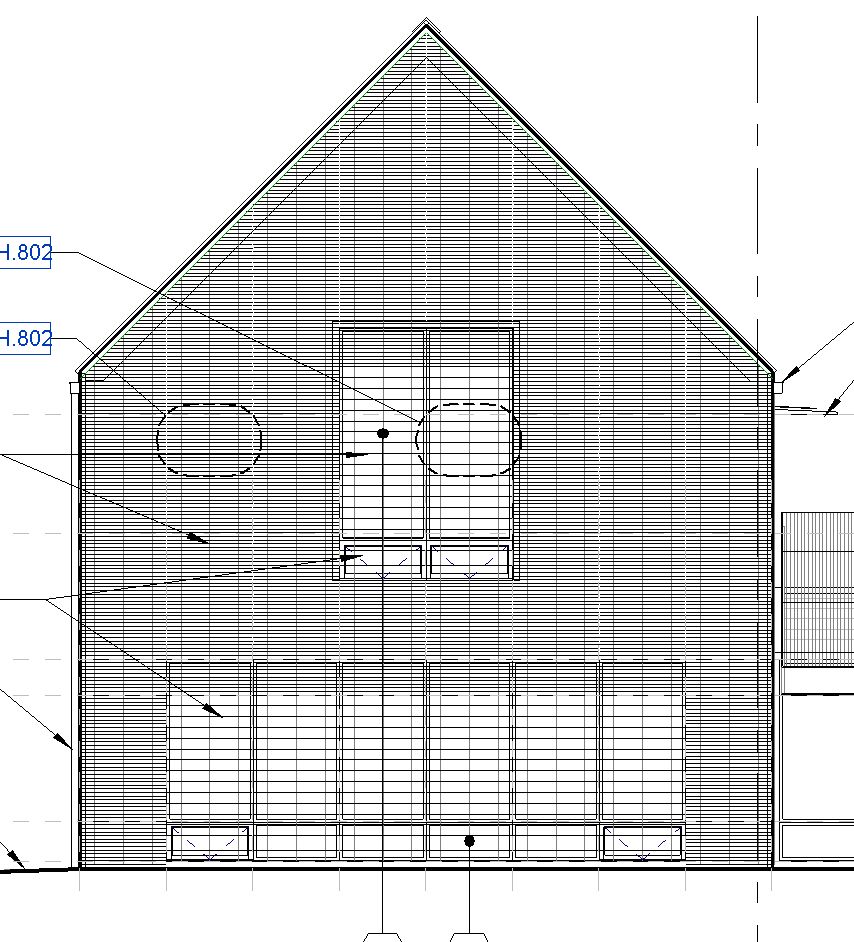
Super-insulated buildings are not sexy. Right? Burdensome thick walls, small windows, and dull building forms conspire to make super-insulated structures the worst kind of architecture... that which puts building science above an architectural statement. Right?
Ziger/Snead disagrees. There is a growing body of work out there that highlights the potential synergies between…
September 2 2010
Light, Louvers and Beauty that is Skin Deep
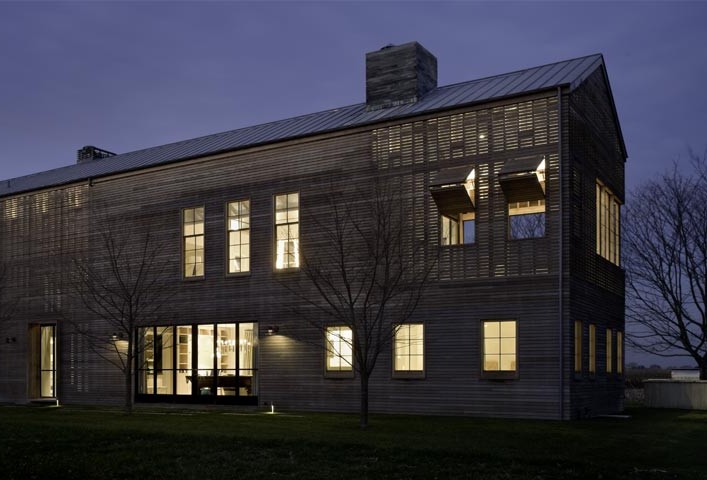
The Long Island Louver House by Leroy Street Studio is a beautiful example of a wood louver and rainscreen system that inspired our designers to integrate sustainability, thermal insulation, glazing, solar shading, moisture protection and art into a simple elegant system for cladding The Center for Parks and People at Auchentoroly Terrace. As illustrated in the image above…
February 26 2010
Buffalo House
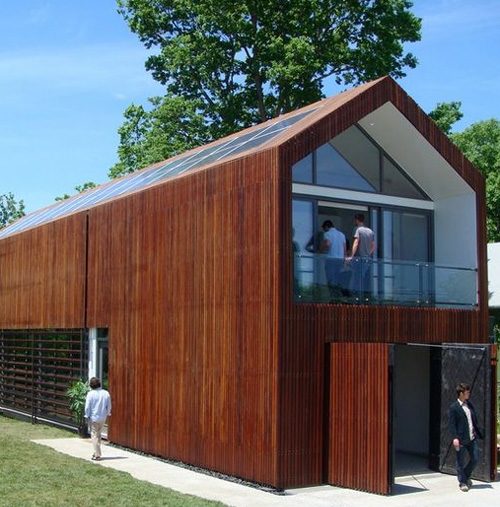
Check out Buffalo House by the University of Kansas School of Architecture and Urban Planning, Studio 804. This house is sleek, sustainable and has well integrated building strategies.
The sustainable features are:
- Cumaru Wood Rainscreen
- Enough rooftop photovoltaic solar panels for a net zero electricity supply (90-100%) for an average home.
- One on-site 1.2 KW Windspire…
February 12 2010
100% Daylight for Friends School's Dining Hall
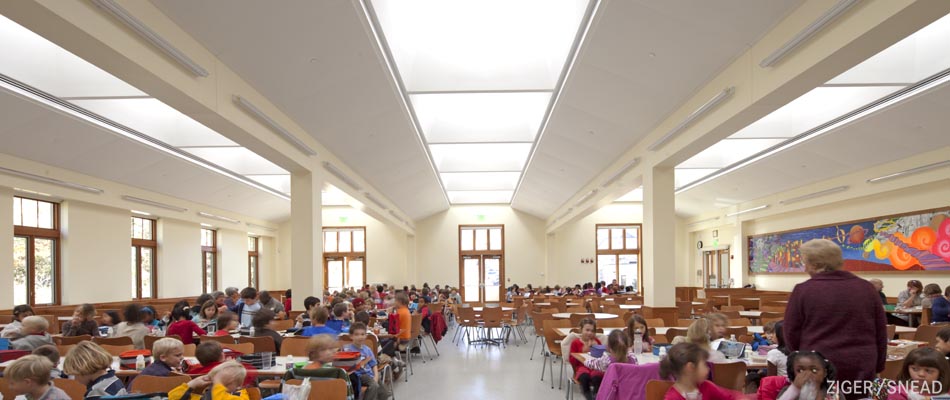
The lights are off all day! 1,200 students of the Friends School of Baltimore eat, socialize, and study as part of a tight knit community without the use of a single light bulb. Their new Dining Hall, designed by Ziger/Snead Architects, uses an array of 21 skylights to bathe the entire room in 100% natural daylight - creating a clean, elegant place for students and faculty…
January 20 2010
Solar Decathlon 2009: Team Illinois’ Impressive 2nd Place

To the casual observer the 2009 Solar Decathlon looked like a competition between the uber high end and slickly built homes of the Technische Universitat Darmstadt (Germany), the University of California, and the University of Ontario. If anything, the glossy aesthetics gave a sense that these teams spent, or were donated, some serious $$$ to get their house ready for game…
December 3 2009
Two Passive Houses Win Welsh Eco-Homes Design Competition
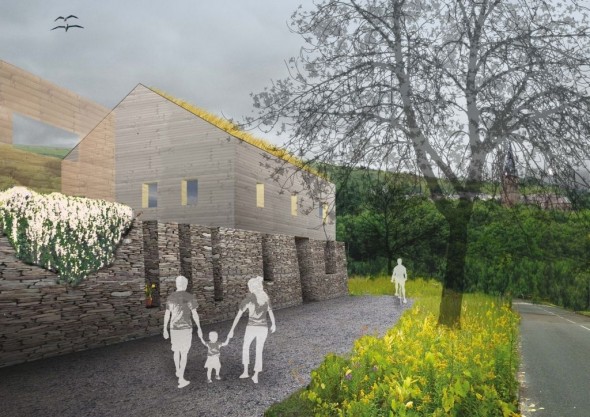
Two Passive Houses have won an eco-homes design competition for a sustainable development at "The Works Ebbw Vale" in Wales. The two entries, one three-bedroom and one two-bedroom house, use up to 85% less energy, emit 80% less carbon dioxide, use the sun as the primary heating source, and have excellent indoor air quality. The designs, by bere:architects of London (three…
October 28 2009
Solar Decathlon 2009: Team Germany and the benefits of Imagination
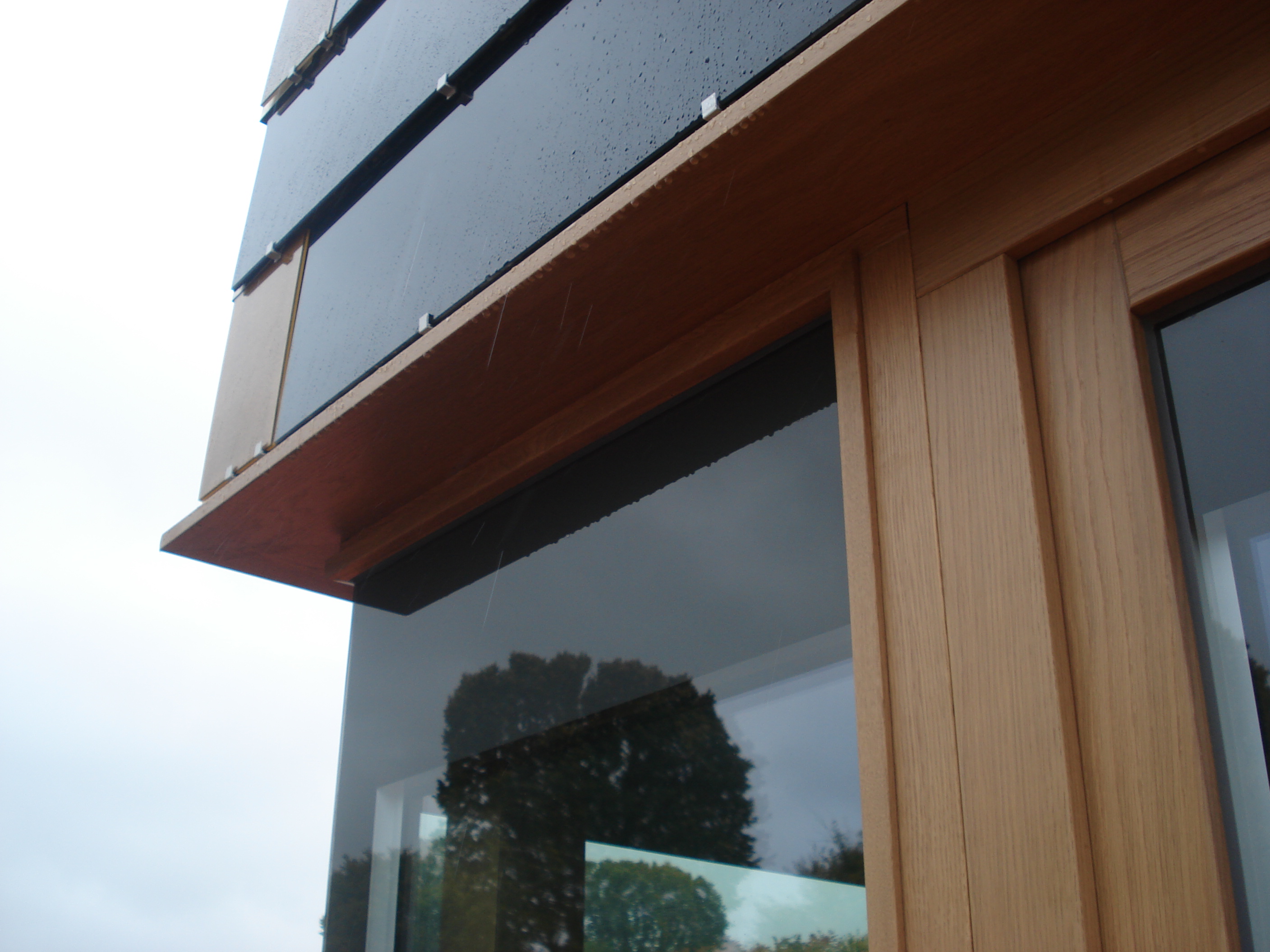
Solar Decathlon 2009 is over and Technische Universitat Darmstadt (Team Germany) has done it again! With a score of 908 out of a possible 1,000, Team Germany clinched the win by just 11 points over the University of Illinois at Urbana-Champaign. A tight race between the two Passive Houses. The peloton came in farther behind with some teams excelling and others falling victim…
April 20 2009
Independence Station-World's Greenest Building?
A new mixed use facility in Independence Oregon is being called the "world's greenest building" by it's developers, Aldeia LLC. The building, scheduled to be completed in early 2010, will house 15 condominiums, retail stores, and multiple offices. The developers foresee that it will receive the highest LEED rating recorded-64 points out of a possible 69! The points will…
February 15 2009
A House of Paper: The Artek Pavillion by Shigeru Ban
The Artek Pavillion by Shigeru Ban was built in 2007 as part of an installation at the 2007 Salone Internazionale del Mobile in Milan. The mobile exhibition space was commissioned by Finnish furniture company, Artek, and forest industry group/paper producer/wood materials manufacturer, UPM. As part of their company philosophies, the two sponsors, beyond just asking noted architect…
February 3 2009
Villa Åkarp – A Positive Net Energy House in Malmö, Sweden
(above) exterior rendering by Karin AdalbertVilla Åkarp is a positive net energy house (plusenergihus in Swedish) being built outside of Malmo, Sweden. The house, brainchild of doctor of building physics, Karin Adalberth, will generate more energy on an annual basis than it consumes by combining energy conservation, energy recovery and energy generation technologies, an…
January 26 2009
Greg Lynn Speaks at TED
Greg Lynn, creator of the Blobwall and head of Greg Lynn FORM, lectures on how the development of calculus based tools is affecting the architectural field. He presents a quick history of design from the perspective of whole, fraction and now a more fluid calculus based system of describing shape and even shows off a few of his firms boundary breaking projects. The calculus…
September 3 2008
Blobwall: The Curse of Customization
Blobwall is a material and form study by Greg Lynn ('Form') which explores the definition of modular construction and space separation in the coming century. Design and construction of Blobwall are heavily influenced by Lynn's work with advanced three dimensional modeling and manufacturing techniques and follow an evolutionary path from his earlier work with biomorphic architectural…
August 27 2008
greenPIX: The Zero Energy Media Wall
Energy in = energy out. Only the format changes. Now that is sustainable.
greenPIX, 'the Zero Energy Media Wall,' uses architecture and technology to absorb, store, amplify, translate, and display data, both natural and manmade, in an organic system that responds dynamically to the local environment. Creative programming adds even more layers to the already rich stream of…
July 28 2008
Sino-Italian Energy Efficient Building (SIEEB): Covering the Basics First
Sustainability is a simple concept with a varied and challenging means of execution, and it is easy to falter, especially when faced with the myriad of devices, controls and systems designed to make buildings more sustainable. Searching for the latest, most sophisticated strategy for increasing a project?s sustainability does not translate into a sustainable building. The…
July 23 2008
Architecture School: A Documentary Series
Medical interns, fashion designers, criminals, apprentices, lumberjacks, crab fishermen, ice road truck drivers, have-been celebrities, and pet whisperers have all found a place in the bizarre world of reality television. We have followed their lives season after season and can now relate personally and emotionally with their struggles. Why is it that I can now talk endlessly…
July 9 2008
UMA Active House (Prefab)
The UMA Active House is a modern factory-built volumetric module unit house. ?Fixed price, fixed time, quality-guarantee, and modern design? are some of the attractive attributes of the house according to the design team. The house is also unique because it is designed to be nested into communities which share parti-walls. There are currently four models being sold…
June 23 2008
Kelvin’s Conjecture: The Sustainability of Optimization and Integration
?to make as effective, perfect, or useful as possible? -Definition 'Optimize'
The National Aquatic Center in Beijing achieves sustainability through the optimization and integration of its structure, envelope, and building systems. In doing so it tells the story of how a little known problem of theoretical physics, Kelvin?s Conjecture, influenced the design of a prominent…
May 29 2008
Lucky's Warehouse: A Sustainable Adaptive Reuse in South Baltimore
?The first step in sustainability is to reuse an existing building.? ? Michael Furbish, developer of Lucky?s Warehouse
Lucky?s Warehouse is a sustainable adaptive-reuse of an industrial space built in the Brooklyn / Curtis Bay area of South Baltimore. The warehouse was originally built to house a millwork shop and was later converted into a storage facility. Despite falling…
March 23 2008
Sustainable Museum: Provincetown Art Association and Museum
Downtown Provincetown, Massachusetts, has a new sustainable art center designed to promote the health of its occupants, art collection and the indoor and exterior environment. The 19,500 sf expansion of the existing Provincetown Art Association and Museum (PAAM) building "created new galleries, new storage areas, and an expanded museum school" and accomplished these programmatic…
March 23 2008
World's First LEED Museum Complex: Grand Rapids Art Museum
The Grand Rapids Art Museum (GRAM) has just completed a $60 million expansion of its facility which makes it the world's first LEED certified art museum complex. The 125,000 sf facility is three times larger than it was previously and now includes 18,000 sf of exhibition, an auditorium, a children's education center, art studios, study and conference rooms, an art reference…
March 23 2008
San Francisco’s Green Building Nightmare
The idea of ?green? buildings is a terrific marketing concept. But some argue that some green buildings can be a nightmare for those having to work inside high-rise structures lacking heat or air conditioning. (Greenline recently introduced the San Francisco Federal Building by Thom Mayne in an associated post) The new Thomas Mayne designed Federal Building at 7th and Mission…
February 17 2008
Danish Smart House Eco (Prefab) by Valbaek Brorup Architects
All photos by Mikkel StrangeThe Danish Smart House Eco is an environmentally friendly housing system which can be optimized in a number of ways to meet the space needs of both individuals and families. Creators Eva Kristine Borup and Stefan Valbaek of Valbaek Borup Architects, designed the system to be flexible to the needs of the occupants with regard to building orientation…
February 10 2008
House of Sweden in Washington DC
This week I had the good fortune to visit the Swedish Embassy (House of Sweden) in Washington DC. (No, I did not visit the DC IKEA...) What I found was a beautiful piece of modern architecture showing many of the traits people have come to expect from contemporary Scandinavian design. Powerful themes such as water, ice, forests, stone, the darkness of Nordic winter and the…
February 9 2008
Zollverein School Building: Active Thermal Insulation
30°C Coal Mine Water + Radiant Exterior Wall System + Structure = Active Thermal Insulation
The Zollverein School of Business Management and Design building is a model project for systems integration. It uses a sophisticated Active Thermal Insulation system consisting of preheated water circulating through the facade which allows for thin exterior structural walls perforated…
January 24 2008
Hot and Dry down South
And by down south I mean South America, specifically Santiago, Chile, where I recently spent a few weeks vacation. Summers are hot, dry, and windy, and the culture of air conditioning is limited to say the least. Who needs air conditioners when a fan and a water jet have equal if not superior effect!This example is in the Santiago subway system - back to back high power…
January 14 2008
Jean Vollum Natural Capital Center
This story naturally falls into a category of posts Greenline has been exploring over the past few days focusing loosely on adaptive reuse and preservation. For more on this topic please take a look at recent posts: The Green vs Preservation Debate, Historic Preservation in Raleigh Hits LEED Platinum, The Greening of Montgomery Park, and my favorite Adaptive Reuse of a Pigsty…January 13 2008
The Green vs Preservation Debate: Round One
A recent article in Preservation Online by Wayne Curtis debates the complimentary yet combative relationship of environmental and preservation movements in architecture. The author is writing for Preservation Online so his argument is framed from the perspective of a preservationist, but does present equal and valid points from both sides of the spectrum. The article also presumes…
January 11 2008
Solarsiedlung by Rolf Disch
?Maximizing the use of solar energy and minimizing heat loss? - Rolf Disch
The Solarsiedlung or ?solar village? is Europe?s most modern solar housing project. Solarsiedlung is the housing portion of a larger development which also includes an office/housing block called Sonnenschiff (solarship). The project?s goals are to follow both the German Passive House and Plus Energy…
December 17 2007
Marmol Radziner Homes (Prefab)
Marmol Radziner Homes (MRH) are factory-built volumetric modular units. Mr. Radziner states that the homes:
are created with the environment in mind and are built to make LEED certification. Materials, methods and lifestyle is chosen in such a way as to have as little impact on the environment as possible. For long-term sustainability, the module structures are made from…
December 15 2007
FlatPak House (Prefab)
The FlatPak House is a factory-built house designed by Charlie Lazor. The house design is based on principles the designer acquired while doing work for his award winning modern furniture design company, Blu Dot. Furniture is of course increasingly being designed to minimize the cost of material, labor and transportation which are the major contributors to furniture cost…
December 11 2007
The Greening of Montgomery Park
In 2003 the doors were opened on the renovated Montgomery Park building in Baltimore Maryland. The 1.3 million square foot building, formerly a warehouse and distribution center for the Montgomery Ward retail chain, stood vacant for over 15 years and was illustrative of the plight Baltimore faced with many older industrial buildings near downtown.
The renovation was, at…
December 11 2007
Adaptive Reuse of a Pigsty
Take a look at this adaptive reuse of a Pigsty! The building was originally built in 1780 and used as a pigsty (Saustal in German) for most of its life. The structure was partially destroyed during the Second World War and was only reassembled for minor use in the period since the war. The building owner wanted to convert the building into a showroom, but the condition of…
December 5 2007
Wal-Mart Uses LEDs in Food Refrigerators!
Wal-Mart is installing LED lighting combined with occupancy sensors in it's refrigerated food cases as part of an effort to save money on both energy and maintenance. The trials have done so well that per the guidance of CEO Lee Scott and based on the companies "ambitious vision for the future operations of the company focusing on becoming a good steward of the environment…
December 3 2007
Sun Tracking Umbrella
Architen Landrell Associates Ltd. was presented with a unique design challenge when asked to "combat the glare from sunshine and heat which built up within the..." glass dome atrium in the Jardine Insurance building in Oval, London.
Joe is an acknowledged expert and often a forensic witness in court cases involving failures in building construction. His two-day workshop is…
November 30 2007
Sustainability - Dressed
A design philosophy that is built on balancing three criteria: beauty, performance, and sustainability. Sounds like any number of design firms' mantra these days, but in this case it belongs to Nau, a new and quite possibly revolutionary outdoor clothing company. They've been getting a lot of press lately, and for good reason - the product lines have been designed from the…
November 30 2007
AMD&ART - Scientists, Designers, Artists, Historians and Community Team Up to Tackle Environmental Degradation
Vintondale, Pennsylvania was like many former coal mining towns. Economically stagnant since the departure of the coal mining industry in 1977, the town was also left with the environmental legacy of decades of unregulated mining activities.
Most prominent of these environmental issues is acid mine discharge: Inside of abandoned mines, ground water reacts with left-over mining…
November 22 2007
High Point Neighborhood in Seattle
High Point is a new "green" neighborhood redevelopment project managed by the Seattle Housing Authority. This national award-winning design focuses on community and environmental sustainability, creating a safe, high quality and healthy residential environment. The completed project will contain a wide range of housing types each built to Green standards. The plan is designed…
November 20 2007
Glidehouse by Michelle Kaufman Designs (Prefab)
General Description: The Glide House is a factory-built modular home designed by Michelle Kaufman Designs. The house is an example of clean simple modern living with an emphasis on both the internal and exterior environment. The design is available in several different configurations which are all based on common dimensions to facilitate factory-construction, easy…
November 18 2007
Solara - Energy Efficient Housing
Solara is a newly opened energy efficient affordable housing project in the city of Poway just outside of San Diego. I first heard about the project this week at a lecture by Matt Petersen of Global Green as he explained their involvement in the design and described their goals for building affordable low-income energy efficient housing around the nation and world.
November 17 2007
Heliotrop by Rolf Disch
The Heliotrop is a house and an office designed to be extremely responsive to the environment. The house?s distinguishing feature is that it is circular and rotates to track the movement of the sun. Even the name is derived from the Greek word meaning ?turned towards the sun.? The house also meets the German Plusenergiehaus standard for energy savings and production…
November 14 2007
Baltimore Budget-Minded Hotel to Go Green
"Sustainability" has become a popular buzzword in the upper echelons of the hospitality industry, with green design figuring prominently in a number of recent high-end hotels and resorts. Can the trend go mainstream?
Baltimore will find out when the new Fairfield Inn opens in the Spring of 2009. The hotel chain, part of Marriott International and with a self-described brand…
November 12 2007
BedZED - Beddington Zero Energy Development
BedZED, or the Beddington Zero Energy Development, is Britain?s largest carbon-neutral ecolocically friendly community. It is located in Beddington, a community in the London borough of Sutton. Developers of the project include the Peabody Trust (one of London?s largest and oldest housing associations), BioRegional Development Group (a sustainable consulting firm), Bill…
November 8 2007
Bo Klok by IKEA (Prefab)
Bo Klok, which translates to ?clever living?, is a factory-built modular house design by IKEA which is currently sold in Sweden, Great Britain, Finland, Denmark, and Norway. The house is desined to be extremely affordable to allow low-income families the ability live in a clean contemporary environment similar to the lifestyle marketed through IKEA furniture. The Bo Klok…
October 29 2007
Solar Decathlon - TriPOD by Carnegie Mellon University
The Carnegie Mellon entry in the 2007 Solar Decathlon, named TriPOD, is designed around three ideas: plug and play adaptability, house as exhibit, and sustainability.
For that reason the house is designed around a building CORE which houses all the building systems. The CORE is structurally independent from the rest of the house and has chases that run above and below the…
October 23 2007
Nk'Mip Desert Cultural Centre + Rammed Earth Wall
The Nk'Mip Desert Cultural Centre is at the heart of the 1,600 acre Osoyoos Indian Reserve, which is also the "largest intact remnant of the Great American Desert." The cultural center was created as part of a larger 200 acre development project for the Osoyoos Indians for which the stated goals are part economic development and part cultural preservation. The cultural center…
October 22 2007
Solar Decathlon - Winners!
The 2007 Solar Decathlon is over. The winners have been annouced!
First Prize: Technische Universitat Darmstadt - 1024 pts
Second Prize: University of Maryland - 999 pts
Third Prize: University of California at Santa Clara - 979 pts
As you can see it was a close race up until the end. The Darmstadt team pulled ahead with strong showings in the Engineering and Energy Balance…
October 22 2007
Solar Decathlon - University of Colorado at Boulder - A Slideshow Essay
The University of Colorado at Boulder had an interesting showing at this year's Solar Decathlon. The two time champions (both of the previous SD competitions were won by Colorado) brought a house that could grow organically with the users needs. The functional elements within the house were all part of a large shipping container from which all the living spaces were cantilevered…
October 22 2007
Solar Decathlon - LEAFHouse - University of Maryland
LEAFHouse by the University of Maryland came in second place in this year's Solar Decathlon and generally had strong showings in most categories. The house was borne from the idea that the "leaf is the most efficient system in nature." That, says Brittany Williams (a student leader on the architectural team), generated many of the design ideas within the house.
Overview
Visitors…
October 17 2007
Solar Decathlon - Technische Universitat Darmstadt
Darmstadt wins #1 at the Solar Decathlon!
"Made in Germany" is the slogan of the Technische Universitat Darmstadt's entry in the 2007 Solar Decathlon. It is hard not to stereotype Germans as orderly, precise, and thorough after you see their house. It is evident from just walking down Decathlete Way (the mainstreet for the Solar Decathlon on the Mall) that the Germans have…
October 15 2007
Solar Decathlon - Icarus by Georgia Tech
"Icarus - Sustaining Life with Light" is the name/theme of the 2007 Georgia Tech entry in the Solar Decathlon. The team really took the idea of "Icarus" and used it to make some compelling material and technology choices.
Solar Tracking
The first thing one notices are the uni-axial altitude tracking solar panels on the roof. The panels are hinged about a pivot with a small…
October 4 2007
Train Station Expels Fumes Passively! and wins Lubetkin Prize!
The Southern Cross Station in Melbourne, Australia, by Nicholas Grimshaw uses a novel roof shape to expel diesel fumes from the trains below. The roof shape was designed to do several things including help exhaust diesel fumes from the train station below, protect occupants from the weather, connect old and new areas of the city, and provide a central civic destination for…
October 3 2007
Tensairity Structure! Kongsberg's Tubaloon Band Stand
This summer, Norway's Kongsberg Jazz Festival was home to a large fabric cochlear shaped band stand affectionately named the "Tubaloon." The structure was designed by Norwegian architecture firm Snohetta and was was inspired by Le Corbusier and Zenakis's Philips Pavilion at the 1958 world exposition which used cables, rods and fabric in a similar fashion to create a volume…
October 2 2007
Sustainable Prison?
Norway has a sustainable prison! Yes the bucolic oil-rich Scandinavian Shangri-la has decided to do a 10 year test of a prison designed around their idea of "human ecology." Their philosophy stems from the notion that "living [within] an environment gives them [the inmates] individual responsibility, challenges, and demands [and] can motivate inmates to change their behavior…
September 24 2007
Architecture Without Architects
Recommended reading this month is a book by Bernard Rudofsky named Architecture Without Architects. The book is a wonderful illustration of architecture created by peoples all over the globe throughout time. The case studies show just how much regionalism, response to environment, culture, and artistic styles affect the building of architecture in the absence of an "architect…
September 24 2007
The Solar Decathlon is almost here...
The 2007 Solar Decathlon is coming to the National Mall in Washington, DC this October! Houses will be on display in the "solar village" from October 12th through the 20th at 10am-5pm on weekends and 11am-3pm on weekdays. The entire Decathlon is closed on October 17th for competition purposes.
For those of you unfamiliar with the Solar Decathlon, it is a Department of Energy…
September 23 2007
Sidwell School, Washington DC
A report on Treehugger discussed the sustainable features of a new private middle school near Washington DC. The Sidwell Friends School is rated LEED Platinum (57 points) and was honored as one of the AIA's Top Ten Green Projects for 2007. The building is a K-12 education building and consisted of 54% new construction and 46% renovation of a 1950 building which was last renovated…
September 18 2007
York University - Pond Road Student Residence
York University is going headlong into the frontier of sustainable buildings. Following its much-lauded York University Computer Sciences Building, The university just announced another solid example commitment to high performance design, the Pond Road Student Residence.
The new building was designed by architectsAlliance who also co-designed the Computer Sciences building…
September 17 2007
Friends Community School goes Straw-bale!
The College Park Friends Community School, College Park Maryland, is set to open a new eco-friendly school building which uses straw-bale construction. The school is sized for about 165 students at 27,000 sf and the total budget is estimated to be $5.7 million.
Straw-bale construction uses a mixture of straw and earthen material to create a highly insulated building envelope…
September 17 2007
Chartwell School
The Chartwell School is an example of a CHPS educational facility. The school is in Seaside, California and is home to 160 students in kindergarten though eighth grade.
Features of the school include:
- daylit spaces
- radiant heat and natural ventilation
- a 30 kW photovoltaic array
- 100% reduction in net electrical usage
- exceptional indoor air quality and materials
- rapidly…
September 17 2007
CHPS - Collaborative of High Performance Schools
Today I wanted to highlight the Collaborative of High Performance Schools or CHPS. The stated goal of CHPS is "to facilitate the design of high performance schools." The web site has a number of practical resources for designers working on sustainable schools including the nation's only green building rating system for K-12 schools, training seminars, best practice seminars…
September 16 2007
Solar Chimneys: York University
Solar chimneys have been used for thousands of years to increase the effectiveness of stack ventilation. For instance, in Iraq, badgirs are still used today and use a combination of wind and heat energy to remove hot air from buildings and create air movement. These indigenous technologies are sophisticated, simple, and elegant.
Yet it is not so easy to emulate these indigenous…
Recent Posts
Reimagining Harborplace to Create Space for Both Private Development and Expanded Public Space » Lawyer's Mall Reconstruction Progress » Confronting the Conventions of Customary Practice » Reconceived Facades: New Roles for Old Buildings » Ivy Bookshop Opens for Business! »
Categories
Yellow Balloon Baltimore » Products + Technology » Industry + Practice » Other » Architecture »
Links
Organizations
- USGBC Baltimore Regional Chapter »
- AIA - American Institute of Architects »
- USGBC »
- The Walters Art Museum »
- Green-e »
- Center for Building Performance and Diagnostics (CMU) »
- Green Globes »
- Prefab Lab (UT) »
- Center for Sustainable Development (UT) »
- Architecture 2030 »
- Bioneers »
- Street Films »
- FreeCycle »
- Chesapeake Bay Foundation »
- Archinect »
- BD Online - The Architects Website »
- National Wildlife Foundation »
- Natural Resources Defense Council »
- Overbrook Foundation »
- Merck Family Foundation »
- Ecology Center »
- New Building Institute »
- Neighborhood Design Center »
- The Leonardo Academy »
- ZigerSnead Architects LLP »
- The Rocky Mountain Institute »
- Urban Habitats »
- ACORE - American Council on Renewable Energy »
- Parks and People Foundation of Baltimore »
- Open Society Institute of Baltimore »
- Natural Capital Institute »
- Passive House US »
- Svanen Miljomark »
- Green Restaurant Association »
- Rocky Mountain Institute »
- Green Exhibits »
- Green Roundtable »
- John Elkington - SustainAbility »
- SustainAbility »
- Building America »
- Endangered Species Program - Fish and Wildlife Service »
- Congress for the New Urbanism »
- Urban Land Institute »
- Cool Roof Rating Council »
- Montgomery County (MD) Public Schools Green Building Program »
- National Institute of Standards and Technology Software »
- Scientific Certification Systems »
- Community Greens »
- CBECS »
- CASE - Center for Architecture Science and Ecology »
Interesting Sites
- The Ecologist »
- Treehugger »
- Grist »
- WIRED »
- Planet Architecture »
- MiljoBloggAktuellt - Environmental News Blog (Swedish »
- Sustainable Design Update »
- Eikongraphia »
- World Architecture News »
- The Cool Hunter »
- Design Center »
- ZEDfactory »
- Architen Landrell Associates Ltd. »
- Environmental Graffiti »
- businessGreen »
- Best Green Blogs Directory »
- Groovy Green »
- EcoGeek »
- Urban Ecology »
- Locus Architecture »
- Urbanite »
- A Daily Dose of Architecture »
- Adaptive Reuse »
- Audacious Ideas »
- Big Green Me »
- NOTCOT »
- Sustainable Baltimore »
- Thoughts on Global Warming »
- Green Maven »
- WorldChanging »
- Go For Change »
- Building Green »
- Home Energy Magazine »
- Home Energy Blog »
- FEMA Map Service- Federal Emergency Management Association »
- Architectural Graphic Standards »
- E-Wire »
- Post Carbon Cities »
- Alt Dot Energy »
- Whole Building Design Guide »
- B'more Green »
- EJP: Environmental Justice Partnership »
- Baltidome »
- OneOffMag »