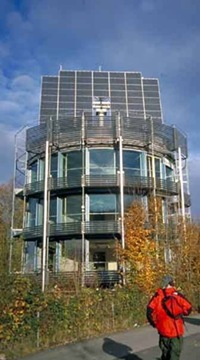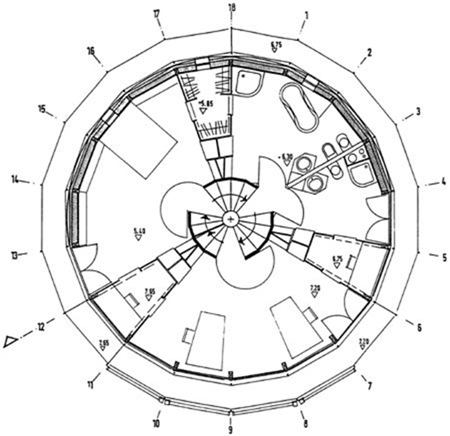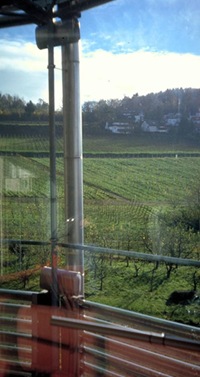1006 Morton Street
Baltimore, MD 21201
410.576.9131 | RW1haWw=
November 17 2007
Heliotrop by Rolf Disch
The Heliotrop is a house and an office designed to be extremely responsive to the environment. The house?s distinguishing feature is that it is circular and rotates to track the movement of the sun. Even the name is derived from the Greek word meaning ?turned towards the sun.? The house also meets the German Plusenergiehaus standard for energy savings and production. Rolf Disch, who also designed the Solarsiedlung project, used many technologies to create this house.
First, the house was built using pre-manufactured parts and pieces. The primary structural material is glue-laminated wood beams. Spruce was chosen because it is grown regionally and is a rapidly renewable material. The glue-lam structural frame is connected to a central supporting column which is roughly 45ft (14m) high and which contains all of the plumbing, electrical connections, and other wiring. At the base of the column is the rotation mechanism powered. The house has 18 angles which form the complete house. All walls, cabinets and other physical elements in the house are located on these radii to create an interior module for the house. A spiral staircase running inside of the structural column links all of the spaces from the entry level to the roof deck. An observation deck spirals around the entire structure and serves as deck space, solar screen and is the location for a series of solar hot water tubes.
The supporting column is mounted on a ring gear run by a low voltage electric motor that allows the building to rotate to best orient itself to the sun. The sun facing side of the building is almost completely faced in triple layered U 0.5 glass. The opposite side uses highly insulated opaque materials (U 0.12) to prevent heat loss through the non sun facing side of the house. This configuration assures that the maximum amount of solar gain is absorbed through the facade on the sunny side and that minimal loss occurs through the back facade. Because the house can rotate, the house is able to track away from the sun if the solar heat gain is too great during summer months and so the house can expose the opaque highly insulated side and reject that solar radiation.
Additional space heating, not provided by direct solar radiation gain in the spaces, is provided by evacuated solar hot water tubes which form the balcony rails around the exterior walkway and roof terrace of the house. Heating is provided through several different strategies including radiant ceiling heat using copper segments. The copper units can also be used for radiant cooling in summer months. An earth-to-air heat exchanger is used for thermal storage and can provided both heating and cooling for the home.
The solar power plant array on connected to the structural column produces ?five to six times? the energy required to run the home. The system is also a biaxial tracking device to stay perfectly oriented toward the sun at all times. The system uses a 6.6 kW array composed of 60 Siemens M110 L solar modules.
Rainwater is harvested on site for use in greywater applications such as cleaning and washing. ?Wastes and excrements? are put into a dry compost system that does not produce bad smells whereas sewage is purified in a cascade pool lined with plants and other organics.
?The overall concept of the Heliotrop demonstrates that low-energy construction method, free architectural design and exclusive quality of living comfort are by no means opposites, on the contrary, their combination leads to technically and aesthetically innovative solutions.?
Below is a slideshow of images from the Heliotrop.
svgallery=SVGallery_Heliotrop
Recent Posts
Reimagining Harborplace to Create Space for Both Private Development and Expanded Public Space » Lawyer's Mall Reconstruction Progress » Confronting the Conventions of Customary Practice » Reconceived Facades: New Roles for Old Buildings » Ivy Bookshop Opens for Business! »
Categories
Yellow Balloon Baltimore » Products + Technology » Industry + Practice » Other » Architecture »
Links
Organizations
- USGBC Baltimore Regional Chapter »
- AIA - American Institute of Architects »
- USGBC »
- The Walters Art Museum »
- Green-e »
- Center for Building Performance and Diagnostics (CMU) »
- Green Globes »
- Prefab Lab (UT) »
- Center for Sustainable Development (UT) »
- Architecture 2030 »
- Bioneers »
- Street Films »
- FreeCycle »
- Chesapeake Bay Foundation »
- Archinect »
- BD Online - The Architects Website »
- National Wildlife Foundation »
- Natural Resources Defense Council »
- Overbrook Foundation »
- Merck Family Foundation »
- Ecology Center »
- New Building Institute »
- Neighborhood Design Center »
- The Leonardo Academy »
- ZigerSnead Architects LLP »
- The Rocky Mountain Institute »
- Urban Habitats »
- ACORE - American Council on Renewable Energy »
- Parks and People Foundation of Baltimore »
- Open Society Institute of Baltimore »
- Natural Capital Institute »
- Passive House US »
- Svanen Miljomark »
- Green Restaurant Association »
- Rocky Mountain Institute »
- Green Exhibits »
- Green Roundtable »
- John Elkington - SustainAbility »
- SustainAbility »
- Building America »
- Endangered Species Program - Fish and Wildlife Service »
- Congress for the New Urbanism »
- Urban Land Institute »
- Cool Roof Rating Council »
- Montgomery County (MD) Public Schools Green Building Program »
- National Institute of Standards and Technology Software »
- Scientific Certification Systems »
- Community Greens »
- CBECS »
- CASE - Center for Architecture Science and Ecology »
Interesting Sites
- The Ecologist »
- Treehugger »
- Grist »
- WIRED »
- Planet Architecture »
- MiljoBloggAktuellt - Environmental News Blog (Swedish »
- Sustainable Design Update »
- Eikongraphia »
- World Architecture News »
- The Cool Hunter »
- Design Center »
- ZEDfactory »
- Architen Landrell Associates Ltd. »
- Environmental Graffiti »
- businessGreen »
- Best Green Blogs Directory »
- Groovy Green »
- EcoGeek »
- Urban Ecology »
- Locus Architecture »
- Urbanite »
- A Daily Dose of Architecture »
- Adaptive Reuse »
- Audacious Ideas »
- Big Green Me »
- NOTCOT »
- Sustainable Baltimore »
- Thoughts on Global Warming »
- Green Maven »
- WorldChanging »
- Go For Change »
- Building Green »
- Home Energy Magazine »
- Home Energy Blog »
- FEMA Map Service- Federal Emergency Management Association »
- Architectural Graphic Standards »
- E-Wire »
- Post Carbon Cities »
- Alt Dot Energy »
- Whole Building Design Guide »
- B'more Green »
- EJP: Environmental Justice Partnership »
- Baltidome »
- OneOffMag »



January 11th, 2008 at 3:29 AM
Greenline » Solarsiedlung by Rolf Disch
[...] on the project visit the Rolf Disch website or take a look at another project he designed called Heliotrope. Post a comment or leave a trackback: Trackback [...]