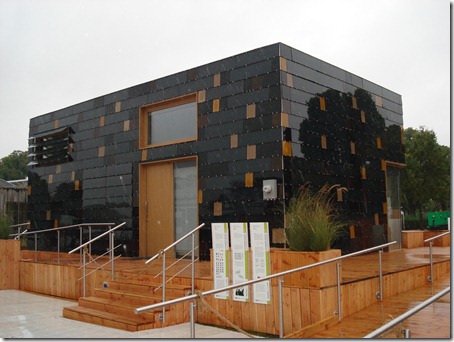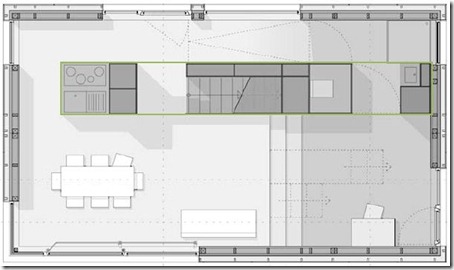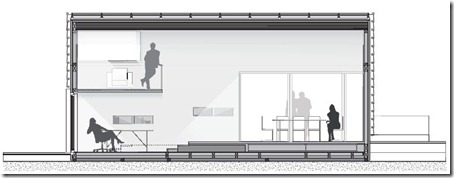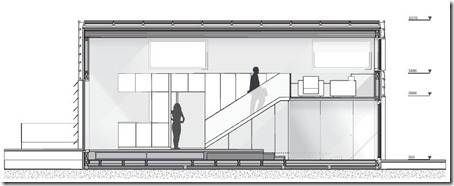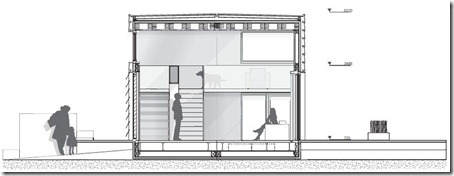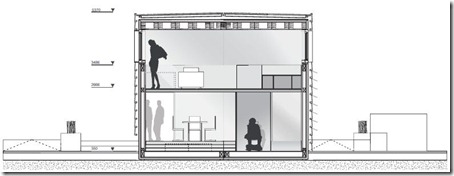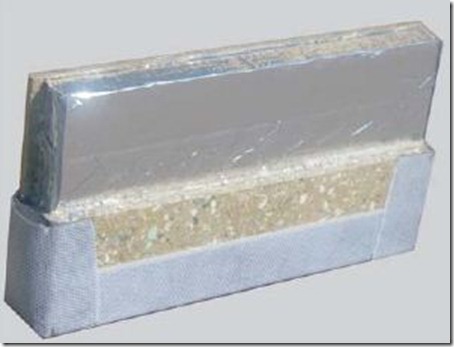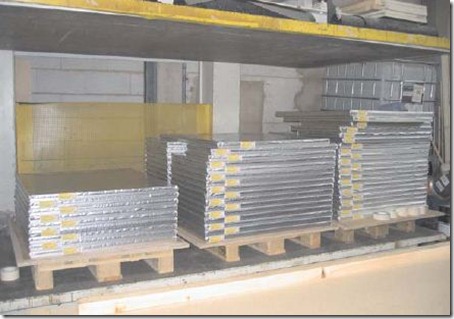1006 Morton Street
Baltimore, MD 21201
410.576.9131 | RW1haWw=
November 6 2009
Solar Decathlon 2009: R-30 Per Inch! with Vacuum Insulated Panels
(This post is part of an ongoing series reviewing the competition, technologies and products at the 2009 Solar Decathlon. See Team Germany and the Benefits of Imagination for more about the University of Darmstadt house.)
Did anyone else notice that the Technische Universitat Darmstadt house felt more spacious than other houses at the 2009 Decathlon? Roomy is not an adjective to be bestowed on any of the lilliputian 800 sf structures, and that is true for Darmstadt as well, but a few teams do manage to meet the regulations and provide genuine accommodation for life in their houses. Balancing requirements for transportation, program, building systems, and an assortment of other space hungry needs all steal from the habitable area in the house and make 800 sf feel even smaller. Despite the constraints, Team Germany was able to carve out a three (split) level, rather luxurious interior. The question is how...
The answer is multifaceted but comes down to three important factors. First, as described in a previous post, the Darmstadt-ers maximized the surface area of their house, fully exploiting the space within the limitations of the rulebook. This strategy yields the most surface area possible for collecting solar radiation but also has the added benefit of creating the largest potential interior volume. Second, the space plan is organized around a compact 'core' element which houses kitchen, bath, storage, mechanical and electrical functions, to name a few. This opens up the rest of the house into a single volume and eliminates the all too common rabbit warren of partitions. Lastly, and the focus of this post, is the very thin exterior wall section designed for the house. Every inch taken out of the exterior wall thickness is translated into more livable interior space. So what is their secret? Turns out that it is their use of Vacuum Insulated Panels, also known as VIPs.
Vacuum Insulated Panels are an insulating product which, through the use of evacuated enclosures with rigid cores, can have astonishingly high R-values (a measure of thermal conductivity). Figures from product websites state that VIPs regularly have R-values of 30 per inch and have achieved a level of R-50 per inch in commercially viable applications (per Wikipedia). This compares to an average R-5 to 8 per inch for most foam based insulation.
VIPs have such low thermal conductivity because of a near vacuum held inside the panel. The absence of air, or other gas mediums, largely eliminates or negates energy transfer through the action of convection and conduction and therefore reduces the ability of energy to move through the panel. The same general principle applies to Thermos bottles which have a vacuum chamber sandwiched between two metallic or glass membranes. A special coating is usually applied to the interior chambers of vacuum bottles to reduce radiant energy exchange.
Unlike vacuum bottles however, which can be shaped to prevent implosion of the vacuum chamber, VIPs must work as flat panels applicable to the building industry. The necessary panelized geometry is very susceptible to collapse and so manufacturers have developed systems which use dimensionally stable core material surrounded by a heat sealed, aluminum vacuum vapor barrier. A desiccant is also sometimes included in the assembly to absorb water vapor. Finally the panel is wrapped in a variety of protective coatings or boards to prevent accidental rupture of the vacuum seal.
VIPs do however have significant downsides which impede their widespread adoption in all but very special circumstances. First, initial cost of the panels can be very high when compared to foam or batt insulations. The cost of VIPs may be overcome by the substantially lower life cycle costs to operate a building (on a per inch of insulation basis), but that must be quantified on a per project basis before any decisions are made. The second downside is that the panels lose their vacuums over time and so become less and less effective insulators. Several measures are taken to reduce this normalization of atmospheric pressure inside the panel, but nothing to date has provided a completely stable seal. Porosity and diffusion through the shell material is the main reason why aluminum is used in lieu of plastics or organic materials. A related issue is that the panels can never be punctured and that the shells must be protected against point loads and other hazards. All of this has implications for design of a wall assembly and for the use of the exterior wall by the occupant. Thermal bridging is also still of course a consideration at all the heat treated seams and any structural members that hold the panels within the wall assembly.
Better not hang a picture on those walls...
At this point in time, the almost miraculous upside to VIPs seems to be equally matched by drawbacks. I welcome any opportunity to design with these but will be very cautious about the application. I do believe VIPs can have a big role to play in the future of energy efficient buildings and could profoundly affect the character of our buildings. Just imagine what 1? thick exterior architecture would mean?
For more information please visit the Wikipedia entry on VIPs or see the following whitepaper published by SingleIteration.
Recent Posts
Reimagining Harborplace to Create Space for Both Private Development and Expanded Public Space » Lawyer's Mall Reconstruction Progress » Confronting the Conventions of Customary Practice » Reconceived Facades: New Roles for Old Buildings » Ivy Bookshop Opens for Business! »
Categories
Yellow Balloon Baltimore » Products + Technology » Industry + Practice » Other » Architecture »
Links
Organizations
- USGBC Baltimore Regional Chapter »
- AIA - American Institute of Architects »
- USGBC »
- The Walters Art Museum »
- Green-e »
- Center for Building Performance and Diagnostics (CMU) »
- Green Globes »
- Prefab Lab (UT) »
- Center for Sustainable Development (UT) »
- Architecture 2030 »
- Bioneers »
- Street Films »
- FreeCycle »
- Chesapeake Bay Foundation »
- Archinect »
- BD Online - The Architects Website »
- National Wildlife Foundation »
- Natural Resources Defense Council »
- Overbrook Foundation »
- Merck Family Foundation »
- Ecology Center »
- New Building Institute »
- Neighborhood Design Center »
- The Leonardo Academy »
- ZigerSnead Architects LLP »
- The Rocky Mountain Institute »
- Urban Habitats »
- ACORE - American Council on Renewable Energy »
- Parks and People Foundation of Baltimore »
- Open Society Institute of Baltimore »
- Natural Capital Institute »
- Passive House US »
- Svanen Miljomark »
- Green Restaurant Association »
- Rocky Mountain Institute »
- Green Exhibits »
- Green Roundtable »
- John Elkington - SustainAbility »
- SustainAbility »
- Building America »
- Endangered Species Program - Fish and Wildlife Service »
- Congress for the New Urbanism »
- Urban Land Institute »
- Cool Roof Rating Council »
- Montgomery County (MD) Public Schools Green Building Program »
- National Institute of Standards and Technology Software »
- Scientific Certification Systems »
- Community Greens »
- CBECS »
- CASE - Center for Architecture Science and Ecology »
Interesting Sites
- The Ecologist »
- Treehugger »
- Grist »
- WIRED »
- Planet Architecture »
- MiljoBloggAktuellt - Environmental News Blog (Swedish »
- Sustainable Design Update »
- Eikongraphia »
- World Architecture News »
- The Cool Hunter »
- Design Center »
- ZEDfactory »
- Architen Landrell Associates Ltd. »
- Environmental Graffiti »
- businessGreen »
- Best Green Blogs Directory »
- Groovy Green »
- EcoGeek »
- Urban Ecology »
- Locus Architecture »
- Urbanite »
- A Daily Dose of Architecture »
- Adaptive Reuse »
- Audacious Ideas »
- Big Green Me »
- NOTCOT »
- Sustainable Baltimore »
- Thoughts on Global Warming »
- Green Maven »
- WorldChanging »
- Go For Change »
- Building Green »
- Home Energy Magazine »
- Home Energy Blog »
- FEMA Map Service- Federal Emergency Management Association »
- Architectural Graphic Standards »
- E-Wire »
- Post Carbon Cities »
- Alt Dot Energy »
- Whole Building Design Guide »
- B'more Green »
- EJP: Environmental Justice Partnership »
- Baltidome »
- OneOffMag »
