1006 Morton Street
Baltimore, MD 21201
410.576.9131 | RW1haWw=
October 17 2007
Solar Decathlon - Technische Universitat Darmstadt
Darmstadt wins #1 at the Solar Decathlon!
"Made in Germany" is the slogan of the Technische Universitat Darmstadt's entry in the 2007 Solar Decathlon. It is hard not to stereotype Germans as orderly, precise, and thorough after you see their house. It is evident from just walking down Decathlete Way (the mainstreet for the Solar Decathlon on the Mall) that the Germans have taken the competition up a notch. I will leave it open though when it comes to winning the overall competition! The Decathlon is, afterall, about more than just architectural presentation, though good architecture is many times synonymous with all-round quality design.
The most striking aspect of the house is how un-solar it appears! There are no sloping PV panelized roofs. No hot water tube walls. No rain harvesting tanks. No futuristic material facades. It is just a simple modern cube of wood and glass. That is where the simplicity ends. In this regard, the house is a triumph in the integration of energy generation technology, computer simulation and modeling, and passive design.
Description (in their own words)
" For our house we focused on a passive energy concept. That means it is designed to demand a minimum amount of energy to be comfortable. For meeting the German ?Passivhaus?-standard we developed a type of house especially made for the local clime. That means for Washington to design for a humid and hot subtropical atmosphere. The building is arranged in three layers.
The outer layer consists of oak louvered frames which, same as the roof, are equipped with photovoltaic. Thus they serve to generate electricity as well as providing protection from overheating, burglary and unwanted in sights. So the is an interesting relationship between inside and outside. In the south, between the outer and the second layer, the porch is situated. It serves as enlarged living space in the summer, and is protected and shaded by a roof of glass-embedded, translucent photovoltaic cells. The second layer is the thermal envelope, consisting of highly-efficient windows and walls. The third layer is the core in centre of living space. It is incorporating kitchen, bathroom and a major part of the building systems. Its walls are made of ACRYLITE. All devices are always serving several functions: The floor incorporates the lounge and the bed and building systems, the ceiling includes lighting systems and radiate cooling, the walls, beside storage spaces and integrated consumer electronics, furthermore contain thermal mass through phase changing material, a new material which can store energy like a massive stone wall. The light-weight wooden post-and-beam structure combined with the core ensures stability. To allow recycling and reconfiguration we avoided insolvable connections and favored renewable or local materials as much as possible. The flexible interior space meets the demands of multiple users? requirement. Therefore the floor integrated lounge and bed can be opened and closed, the bathroom is expandable. Everything can but doesn?t have to be changed. The occupant has almost unlimited freedom to adjust the house to his way of life."
PV Louvers
All sides of the house are faced with operable louvers. What makes these louvers unique is that each oak louver has a small solar panel placed on it. The louvers are geared so that they operate in unison and can be closed off to give privacy or opened to allow light into the house. I did not see any automated control systems on the louvers and I suspect the intention is not to have them track the sun, rather they sacrifice a percentage of efficiency so that the louvers can function as a privacy screen. Amazing is the way the PV panels are installed. Each louver must be connected to the house power system. The photos below show carefully these elements were detailed. Beautiful!
Perforated PV Ingots
The Darmstadters also impressed me with the first application I have ever seen of perforated crystaline PV ingots. The team contracted with a German company to die-cut the crystaline PV ingots so that they let light through. For those of you unfamiliar with crystaline ingots, it is usually opaque because of its thickness. Amorphous silicone can be translucent but is less efficient. The result is a functional and beautiful space. See the photos below.
The house also uses phase-changing microcapsules of paraffin in the ceiling and walls on the east and west sides where the envelope is opaque. The microcapsules change state from solid to liquid as they are heated by the sun during the day, then slowly release this heat back into the house during the night. The paraffin is a lightweight alternative to such things as trombe walls which use water or concrete for thermal mass. Paraffin is low cost, non toxic, hydrophobic and has a phase change range which makes it suitable for application in houses. PCM materials do not contribute directly to the energy efficiency of a home, but by reducing the high diurnal temperature swings inside a home they keep equipment from running at peak and therefore save energy.
Overall the house is a wonderful example of how energy efficiency, energy generation, and good design can all work together to create spaces for living. I hope more sustainable projects take cue from this project.
For more information please visit the Darmstadt Solar Decathlon website.
svgallery=SVGallery_Darmstadt
Recent Posts
Reimagining Harborplace to Create Space for Both Private Development and Expanded Public Space » Lawyer's Mall Reconstruction Progress » Confronting the Conventions of Customary Practice » Reconceived Facades: New Roles for Old Buildings » Ivy Bookshop Opens for Business! »
Categories
Yellow Balloon Baltimore » Products + Technology » Industry + Practice » Other » Architecture »
Links
Organizations
- USGBC Baltimore Regional Chapter »
- AIA - American Institute of Architects »
- USGBC »
- The Walters Art Museum »
- Green-e »
- Center for Building Performance and Diagnostics (CMU) »
- Green Globes »
- Prefab Lab (UT) »
- Center for Sustainable Development (UT) »
- Architecture 2030 »
- Bioneers »
- Street Films »
- FreeCycle »
- Chesapeake Bay Foundation »
- Archinect »
- BD Online - The Architects Website »
- National Wildlife Foundation »
- Natural Resources Defense Council »
- Overbrook Foundation »
- Merck Family Foundation »
- Ecology Center »
- New Building Institute »
- Neighborhood Design Center »
- The Leonardo Academy »
- ZigerSnead Architects LLP »
- The Rocky Mountain Institute »
- Urban Habitats »
- ACORE - American Council on Renewable Energy »
- Parks and People Foundation of Baltimore »
- Open Society Institute of Baltimore »
- Natural Capital Institute »
- Passive House US »
- Svanen Miljomark »
- Green Restaurant Association »
- Rocky Mountain Institute »
- Green Exhibits »
- Green Roundtable »
- John Elkington - SustainAbility »
- SustainAbility »
- Building America »
- Endangered Species Program - Fish and Wildlife Service »
- Congress for the New Urbanism »
- Urban Land Institute »
- Cool Roof Rating Council »
- Montgomery County (MD) Public Schools Green Building Program »
- National Institute of Standards and Technology Software »
- Scientific Certification Systems »
- Community Greens »
- CBECS »
- CASE - Center for Architecture Science and Ecology »
Interesting Sites
- The Ecologist »
- Treehugger »
- Grist »
- WIRED »
- Planet Architecture »
- MiljoBloggAktuellt - Environmental News Blog (Swedish »
- Sustainable Design Update »
- Eikongraphia »
- World Architecture News »
- The Cool Hunter »
- Design Center »
- ZEDfactory »
- Architen Landrell Associates Ltd. »
- Environmental Graffiti »
- businessGreen »
- Best Green Blogs Directory »
- Groovy Green »
- EcoGeek »
- Urban Ecology »
- Locus Architecture »
- Urbanite »
- A Daily Dose of Architecture »
- Adaptive Reuse »
- Audacious Ideas »
- Big Green Me »
- NOTCOT »
- Sustainable Baltimore »
- Thoughts on Global Warming »
- Green Maven »
- WorldChanging »
- Go For Change »
- Building Green »
- Home Energy Magazine »
- Home Energy Blog »
- FEMA Map Service- Federal Emergency Management Association »
- Architectural Graphic Standards »
- E-Wire »
- Post Carbon Cities »
- Alt Dot Energy »
- Whole Building Design Guide »
- B'more Green »
- EJP: Environmental Justice Partnership »
- Baltidome »
- OneOffMag »
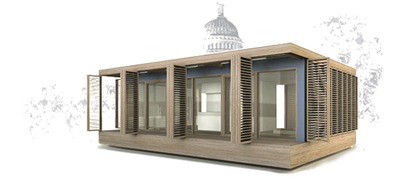
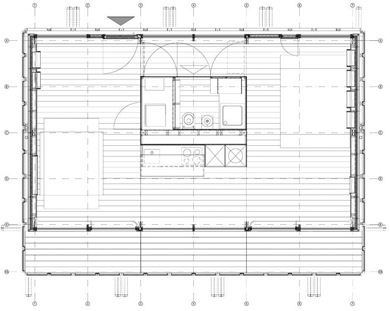
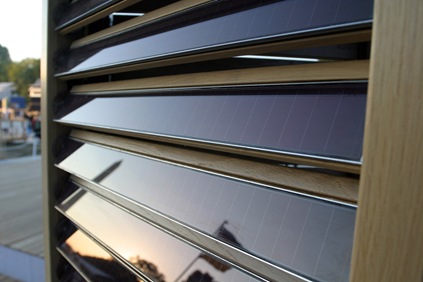
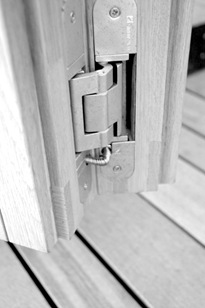
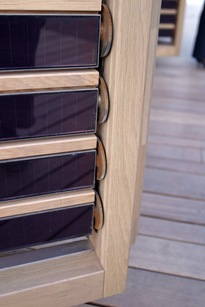
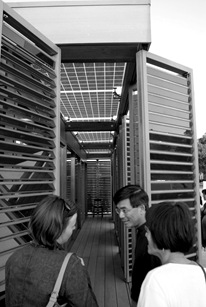
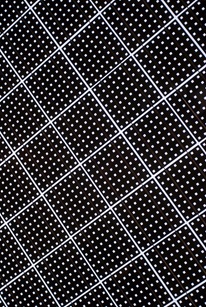
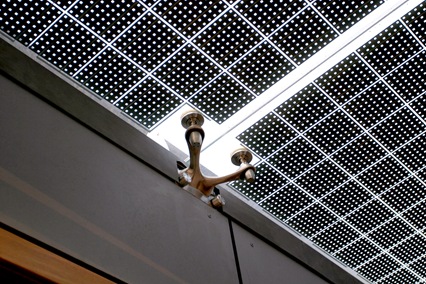
October 22nd, 2007 at 12:38 AM
sr
Great project!