1006 Morton Street
Baltimore, MD 21201
410.576.9131 | RW1haWw=
January 11 2008
Solarsiedlung by Rolf Disch
?Maximizing the use of solar energy and minimizing heat loss? - Rolf Disch
The Solarsiedlung or ?solar village? is Europe?s most modern solar housing project. Solarsiedlung is the housing portion of a larger development which also includes an office/housing block called Sonnenschiff (solarship). The project?s goals are to follow both the German Passive House and Plus Energy House directives as well as show good stewardship of the environment through material selection, appliance choice, energy consumption, transportation options, and construction method. By being part of the Plus Energy House initiative, each house can be referred to as a power station.
The Solarsiedlung is located in the ?solar capitol? of Germany, Freiburg. The project includes 58 residential units. The housing is designed to be modern and dense and provides terraces and gardens for the residents. The homes are a mix of private owned and others which are held by the Freiburg Solar Fund.
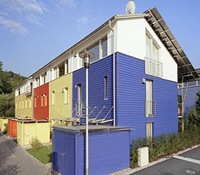 The layout of the project is based on solar orientation. The terraced houses face south and the distance between buildings is governed by the need to allow solar radiation to passively heat each house and provide solar insolation. The houses are between two an three stories tall.
The layout of the project is based on solar orientation. The terraced houses face south and the distance between buildings is governed by the need to allow solar radiation to passively heat each house and provide solar insolation. The houses are between two an three stories tall.
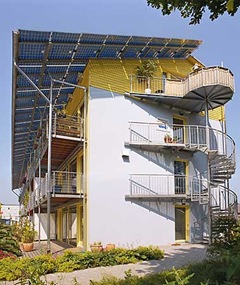 Energy for the project is provided mostly by the sun, though in the case of electricity no onsite storage is provided so energy is fed into the grid and extracted as needed. Heat energy is generated by a local network of solar hot water evacuated-tubes located on the Sonnenschiff. The hot water is then used for heating water and the spaces. Electricity is generated by ?solar energy plants? or pv panels mounted on the housing units. The electricity produced is fed into the public grid and a profit is made because of the higher rates paid to solar energy producers. Any additional energy required in the winter months is provided by a wood-chip fuelled power station.
Energy for the project is provided mostly by the sun, though in the case of electricity no onsite storage is provided so energy is fed into the grid and extracted as needed. Heat energy is generated by a local network of solar hot water evacuated-tubes located on the Sonnenschiff. The hot water is then used for heating water and the spaces. Electricity is generated by ?solar energy plants? or pv panels mounted on the housing units. The electricity produced is fed into the public grid and a profit is made because of the higher rates paid to solar energy producers. Any additional energy required in the winter months is provided by a wood-chip fuelled power station.
Rainwater is passed through a biotope to be purified and also to relieve pressure on stormwater drains and also to help recharge groundwater in the city. Some rainwater is captured for use as irrigation of the garden or used as greywater for toilets or showers.
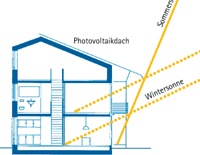 Layout of the building further illustrates the concepts of Passivhaus and Plusenergiehaus. Disch uses ?all the tricks in the book.? Some of these strategies include large glazed openings on the south facade to maximize solar gain and small openings to the north to minimize heat loss. Vacuum insulation is used on opaque portions of the facade and is an innovative strategy in this application. Triple glazing is used to reduce heat loss through the facade.
Layout of the building further illustrates the concepts of Passivhaus and Plusenergiehaus. Disch uses ?all the tricks in the book.? Some of these strategies include large glazed openings on the south facade to maximize solar gain and small openings to the north to minimize heat loss. Vacuum insulation is used on opaque portions of the facade and is an innovative strategy in this application. Triple glazing is used to reduce heat loss through the facade.
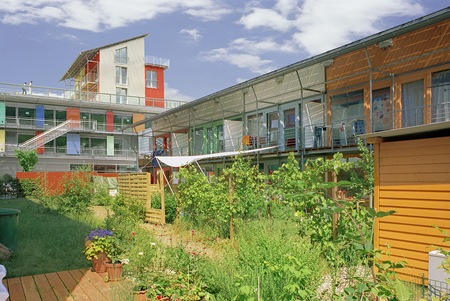 The massing of the buildings also helps to reduce energy consumption by allowing the low sun angles of the winter to penetrate the houses. Light is admitted in the winter to heat and lighting the spaces. High sun angles in the summer months are screened both by the terraces and the solar array on the roof.
The massing of the buildings also helps to reduce energy consumption by allowing the low sun angles of the winter to penetrate the houses. Light is admitted in the winter to heat and lighting the spaces. High sun angles in the summer months are screened both by the terraces and the solar array on the roof.
For more information on the project visit the Rolf Disch website or take a look at another project he designed called Heliotrope.
Recent Posts
Reimagining Harborplace to Create Space for Both Private Development and Expanded Public Space » Lawyer's Mall Reconstruction Progress » Confronting the Conventions of Customary Practice » Reconceived Facades: New Roles for Old Buildings » Ivy Bookshop Opens for Business! »
Categories
Yellow Balloon Baltimore » Products + Technology » Industry + Practice » Other » Architecture »
Links
Organizations
- USGBC Baltimore Regional Chapter »
- AIA - American Institute of Architects »
- USGBC »
- The Walters Art Museum »
- Green-e »
- Center for Building Performance and Diagnostics (CMU) »
- Green Globes »
- Prefab Lab (UT) »
- Center for Sustainable Development (UT) »
- Architecture 2030 »
- Bioneers »
- Street Films »
- FreeCycle »
- Chesapeake Bay Foundation »
- Archinect »
- BD Online - The Architects Website »
- National Wildlife Foundation »
- Natural Resources Defense Council »
- Overbrook Foundation »
- Merck Family Foundation »
- Ecology Center »
- New Building Institute »
- Neighborhood Design Center »
- The Leonardo Academy »
- ZigerSnead Architects LLP »
- The Rocky Mountain Institute »
- Urban Habitats »
- ACORE - American Council on Renewable Energy »
- Parks and People Foundation of Baltimore »
- Open Society Institute of Baltimore »
- Natural Capital Institute »
- Passive House US »
- Svanen Miljomark »
- Green Restaurant Association »
- Rocky Mountain Institute »
- Green Exhibits »
- Green Roundtable »
- John Elkington - SustainAbility »
- SustainAbility »
- Building America »
- Endangered Species Program - Fish and Wildlife Service »
- Congress for the New Urbanism »
- Urban Land Institute »
- Cool Roof Rating Council »
- Montgomery County (MD) Public Schools Green Building Program »
- National Institute of Standards and Technology Software »
- Scientific Certification Systems »
- Community Greens »
- CBECS »
- CASE - Center for Architecture Science and Ecology »
Interesting Sites
- The Ecologist »
- Treehugger »
- Grist »
- WIRED »
- Planet Architecture »
- MiljoBloggAktuellt - Environmental News Blog (Swedish »
- Sustainable Design Update »
- Eikongraphia »
- World Architecture News »
- The Cool Hunter »
- Design Center »
- ZEDfactory »
- Architen Landrell Associates Ltd. »
- Environmental Graffiti »
- businessGreen »
- Best Green Blogs Directory »
- Groovy Green »
- EcoGeek »
- Urban Ecology »
- Locus Architecture »
- Urbanite »
- A Daily Dose of Architecture »
- Adaptive Reuse »
- Audacious Ideas »
- Big Green Me »
- NOTCOT »
- Sustainable Baltimore »
- Thoughts on Global Warming »
- Green Maven »
- WorldChanging »
- Go For Change »
- Building Green »
- Home Energy Magazine »
- Home Energy Blog »
- FEMA Map Service- Federal Emergency Management Association »
- Architectural Graphic Standards »
- E-Wire »
- Post Carbon Cities »
- Alt Dot Energy »
- Whole Building Design Guide »
- B'more Green »
- EJP: Environmental Justice Partnership »
- Baltidome »
- OneOffMag »

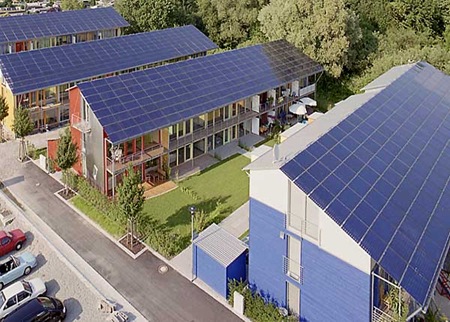
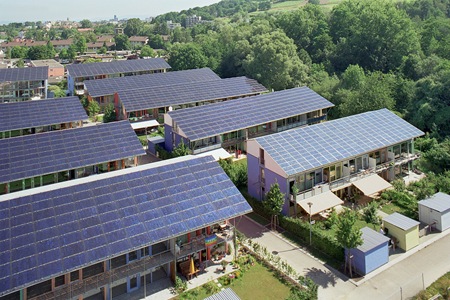
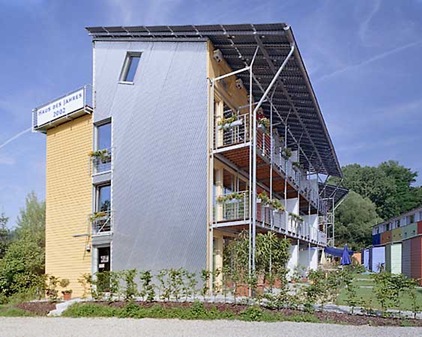
January 11th, 2008 at 3:36 AM
Greenline » Heliotrop by Rolf Disch
[...] Plusenergiehaus standard for energy savings and production. Rolf Disch, who also designed the Solarsiedlung project, used many technologies to create this [...]