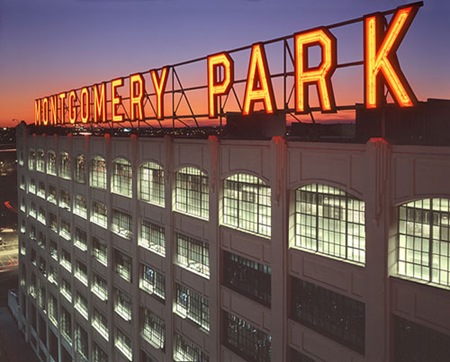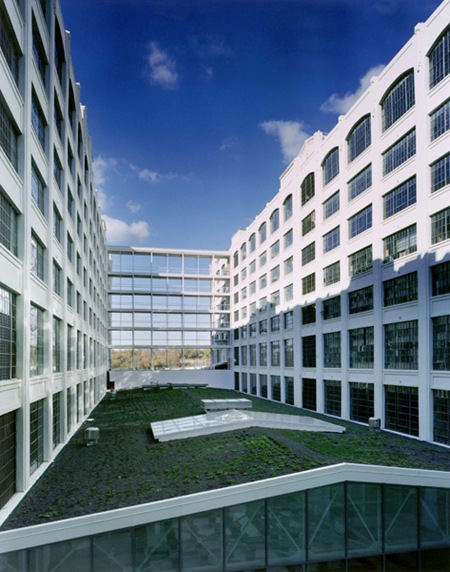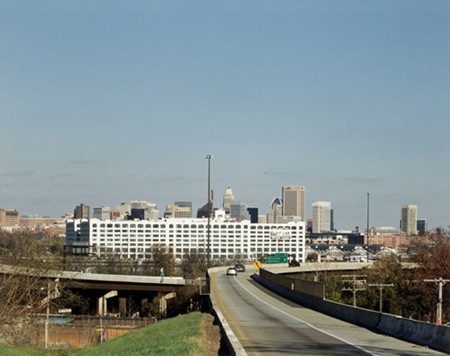1006 Morton Street
Baltimore, MD 21201
410.576.9131 | RW1haWw=
December 11 2007
The Greening of Montgomery Park
In 2003 the doors were opened on the renovated Montgomery Park building in Baltimore Maryland. The 1.3 million square foot building, formerly a warehouse and distribution center for the Montgomery Ward retail chain, stood vacant for over 15 years and was illustrative of the plight Baltimore faced with many older industrial buildings near downtown.
The renovation was, at the time of completion, the largest office building as well as the most extensive use of green building strategies within the city. The $70 million project used a variety of green strategies that eventually helped it to earn LEED Certification. Strategies included a 20,000 sf green roof, photo sensor controlled lighting, an ice storage assisted cooling system, remediation of the brownfield site, recycled building waste as paving, reuse of existing carpet tiles, insulated glazing/envelope, low-VOC interior materials, waterless urinals, and close proximity to city transportation networks.
Specific features include: a green roof planted with alpine vegetation that reduces storm runoff by 50 to 70 percent; a cistern system that funnels rainwater to flush the toilets; a rooftop ice storage system that complements the air conditioning; and construction waste that has been recycled into the renovation (most notably the Glassfault, in which ground-up glass windows sparkle in the macadam on the parking lots). Its owners say that Montgomery Park uses half the energy of a conventionally built office building.
For their efforts the developers, Himmelrich Associates, received a tremendous amount of city and state support in the form of tax credits (estimated to be worth 40 cents on the dollar).
I pass this project each and every time I leave Baltimore and never dreamed it was a green building. Here is the view from the freeway as you enter Baltimore!
For more information please read the original article or visit the development website.
Recent Posts
Reimagining Harborplace to Create Space for Both Private Development and Expanded Public Space » Lawyer's Mall Reconstruction Progress » Confronting the Conventions of Customary Practice » Reconceived Facades: New Roles for Old Buildings » Ivy Bookshop Opens for Business! »
Categories
Yellow Balloon Baltimore » Products + Technology » Industry + Practice » Other » Architecture »
Links
Organizations
- USGBC Baltimore Regional Chapter »
- AIA - American Institute of Architects »
- USGBC »
- The Walters Art Museum »
- Green-e »
- Center for Building Performance and Diagnostics (CMU) »
- Green Globes »
- Prefab Lab (UT) »
- Center for Sustainable Development (UT) »
- Architecture 2030 »
- Bioneers »
- Street Films »
- FreeCycle »
- Chesapeake Bay Foundation »
- Archinect »
- BD Online - The Architects Website »
- National Wildlife Foundation »
- Natural Resources Defense Council »
- Overbrook Foundation »
- Merck Family Foundation »
- Ecology Center »
- New Building Institute »
- Neighborhood Design Center »
- The Leonardo Academy »
- ZigerSnead Architects LLP »
- The Rocky Mountain Institute »
- Urban Habitats »
- ACORE - American Council on Renewable Energy »
- Parks and People Foundation of Baltimore »
- Open Society Institute of Baltimore »
- Natural Capital Institute »
- Passive House US »
- Svanen Miljomark »
- Green Restaurant Association »
- Rocky Mountain Institute »
- Green Exhibits »
- Green Roundtable »
- John Elkington - SustainAbility »
- SustainAbility »
- Building America »
- Endangered Species Program - Fish and Wildlife Service »
- Congress for the New Urbanism »
- Urban Land Institute »
- Cool Roof Rating Council »
- Montgomery County (MD) Public Schools Green Building Program »
- National Institute of Standards and Technology Software »
- Scientific Certification Systems »
- Community Greens »
- CBECS »
- CASE - Center for Architecture Science and Ecology »
Interesting Sites
- The Ecologist »
- Treehugger »
- Grist »
- WIRED »
- Planet Architecture »
- MiljoBloggAktuellt - Environmental News Blog (Swedish »
- Sustainable Design Update »
- Eikongraphia »
- World Architecture News »
- The Cool Hunter »
- Design Center »
- ZEDfactory »
- Architen Landrell Associates Ltd. »
- Environmental Graffiti »
- businessGreen »
- Best Green Blogs Directory »
- Groovy Green »
- EcoGeek »
- Urban Ecology »
- Locus Architecture »
- Urbanite »
- A Daily Dose of Architecture »
- Adaptive Reuse »
- Audacious Ideas »
- Big Green Me »
- NOTCOT »
- Sustainable Baltimore »
- Thoughts on Global Warming »
- Green Maven »
- WorldChanging »
- Go For Change »
- Building Green »
- Home Energy Magazine »
- Home Energy Blog »
- FEMA Map Service- Federal Emergency Management Association »
- Architectural Graphic Standards »
- E-Wire »
- Post Carbon Cities »
- Alt Dot Energy »
- Whole Building Design Guide »
- B'more Green »
- EJP: Environmental Justice Partnership »
- Baltidome »
- OneOffMag »



January 4th, 2008 at 2:34 PM
fredscharmen
My favorite aspect of this project: it's not just adaptive reuse of the building, they adaptively reused the sign, it used to to say 'MONTGOMERY WARD', they only had to change two letters to turn that into 'MONTGOMERY PARK'.