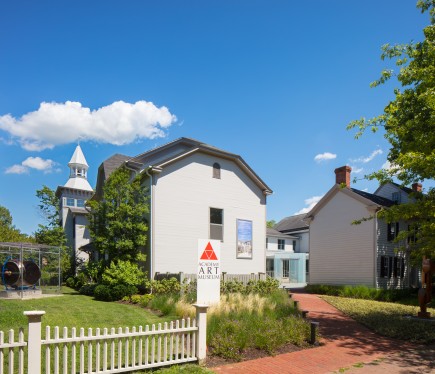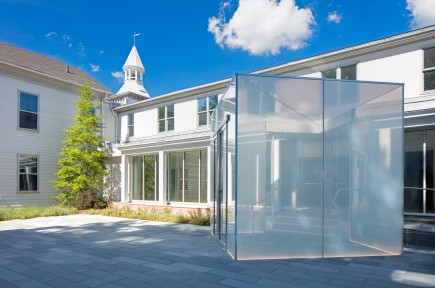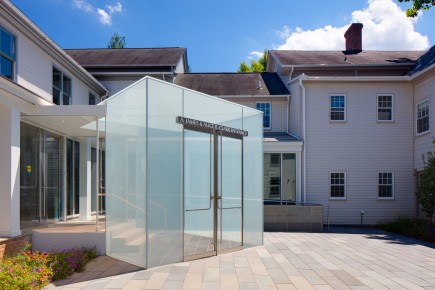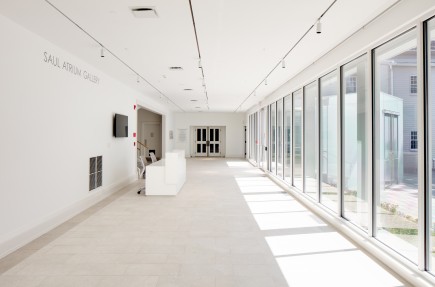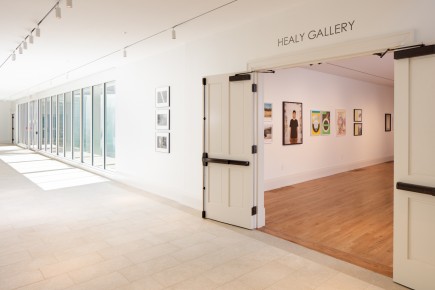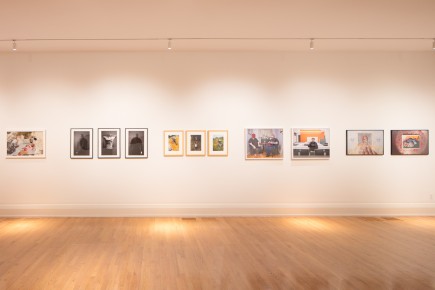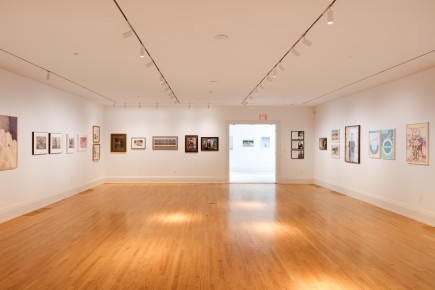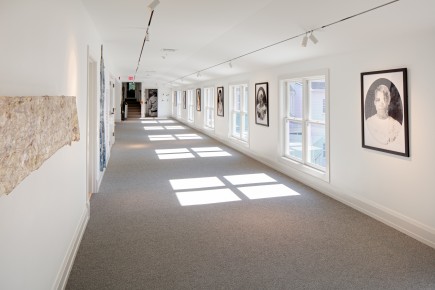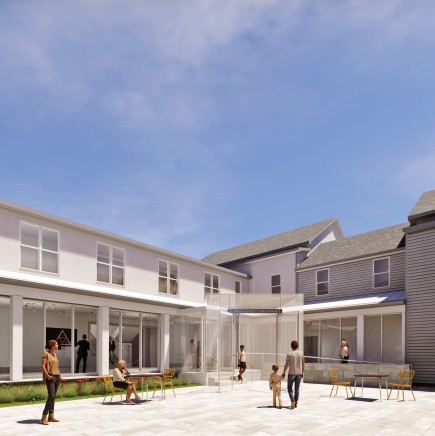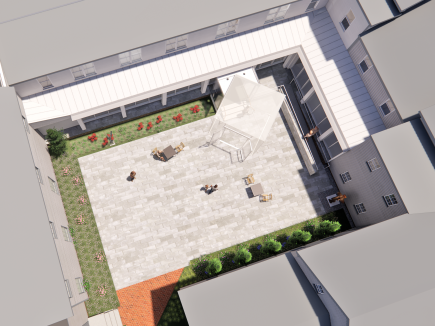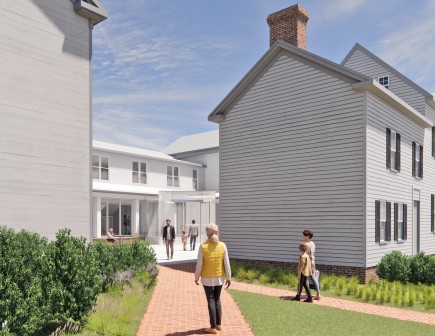1006 Morton Street
Baltimore, MD 21201
410.576.9131 | RW1haWw=
Academy Art Museum Renovation & Courtyard Entrance
Cultural, Historic, Historic
View GalleryLocated in the historic town of Easton, Maryland, the AAM-accredited Academy Art Museum is a cultural arts center, serving the community through exhibitions and a broad spectrum of arts programs, as well as housing a renowned art collection. A major building renovation and courtyard entrance addition fulfills the strategic goal of “Opening New Doors to the Arts.” The centerpiece of the project is the reorientation of the Museum’s formal entrance through its central courtyard with an all-glass cube entrance addition.
The museum occupies one of Easton’s historic landmarks, the original chartered “School House” constructed in 1820. The complex includes three historic buildings stitched together with additions from the 90s. These additions offered new program space and the creation of an outdoor courtyard.
Academy first engaged the design team to study enclosing the courtyard created by the existing buildings. While this design elevated the adjacent architecture and created a large gathering space, it proved to be too expensive without augmenting either exhibition or collections storage.
In the evolved design approach, the visitor experience is redirected to arrive through a newly landscaped courtyard into a dramatic glass cube, and from there to a more welcoming lobby. The modern glass cube speaks to the dynamic and progressive aspirations of this important cultural institution. The renovation and addition tastefully honor the legacy of the Museum’s traditions and historic buildings, while embodying the openness and welcome central to 21st-century museum audiences.
