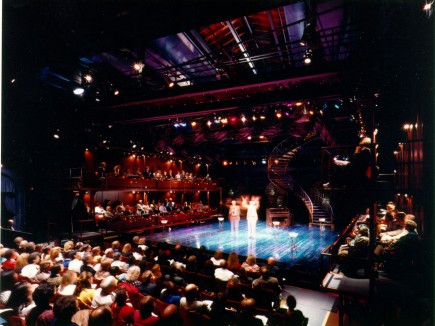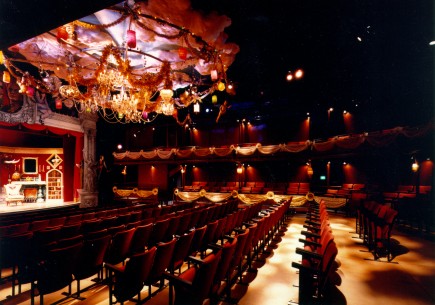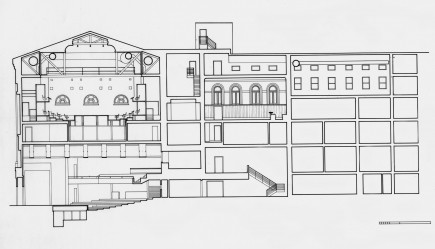1006 Morton Street
Baltimore, MD 21201
410.576.9131 | RW1haWw=
CENTERSTAGE Head Theater
Cultural, Historic, Award Winning, Historic
View GalleryThe management of CENTERSTAGE had determined that it required additional support spaces and a second, more adaptable performance space to complement its fixed-seat theater. The program includes the design of a flexible 350-seat theater, new shop areas for the scenery, costume and prop departments, lobby and rehearsal spaces, and associated improvements. The existing grade-level courtyard is infilled with new shops, and connected to the new theater via a central hoistway which is visible to patrons on their way to the new theater. Through the use of movable seating towers and an extensive trap system, the new theater accommodates a remarkable range of configurations, allowing CENTERSTAGE to produce a great variety of relationships between audience and actor.


