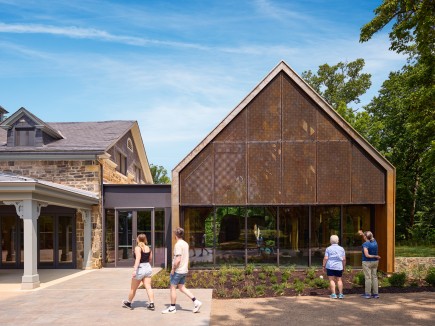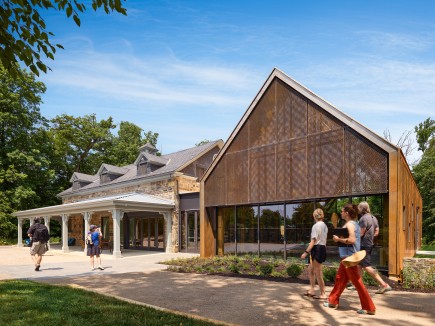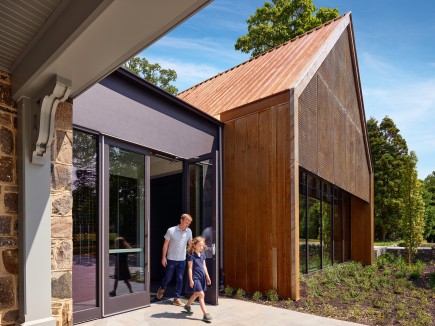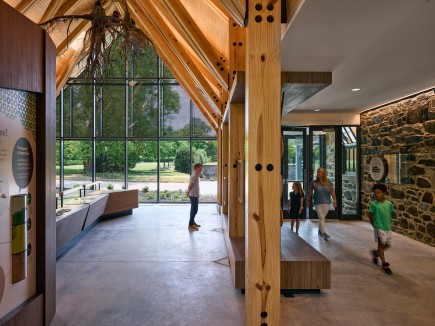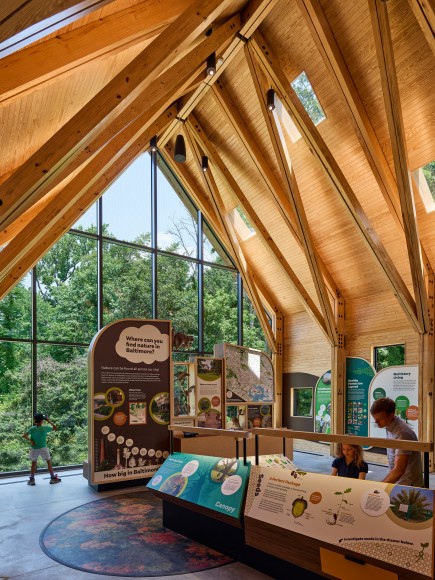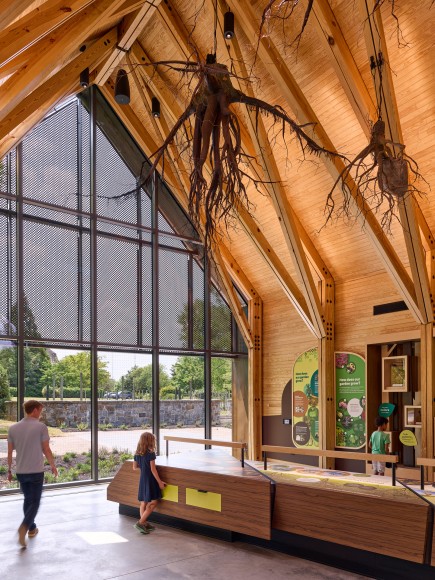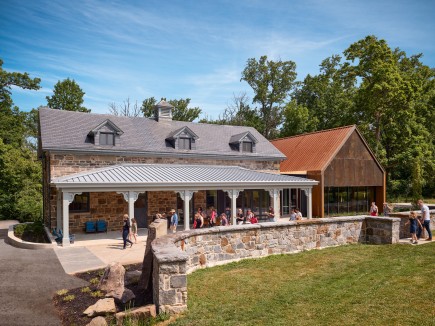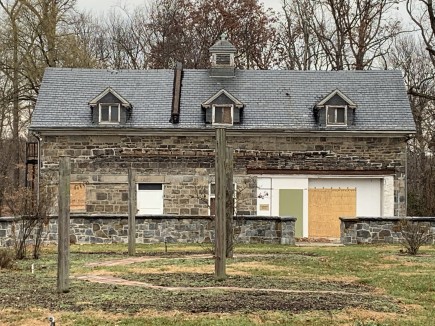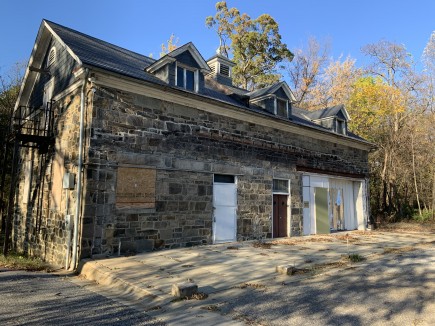1006 Morton Street
Baltimore, MD 21201
410.576.9131 | RW1haWw=
Cylburn Arboretum Friends Nature Education Center
Cultural, Educational, Non Profit, Award Winning, Historic, Sustainable
View GalleryThe Carriage House renovation and addition establishes the Nature Education Center and provides a long-term home for the offices and programming of Cylburn Arboretum Friends. Designed to be innovative, visually stimulating, beautiful, and functional, the NEC affords visitors opportunities to learn more about the natural environment, both wild and cultivated. Interpretive experiences encourage visitors to use all their senses to better observe the arboretum, to uncover what is hidden, and to understand how we are responsible for protecting the natural world we live in. Classroom spaces expand the possibilities for programs with a library that supports the arboretum's generous book collection.
We have had the most inspiring experience working with your team and watching you extract from us what we knew and more importantly, what we didn’t realize we would need. To watch the project unfold has been illuminating. We are grateful that you are part of this adventure that for many of us, is the first time at this scale. Step by step, concepts become real and what for some of us has been a mere dream, is becoming a reality. – Patricia Foster, Executive Director
The historic, two-story, masonry Carriage House was originally built in the 1870’s, and rebuilt around 1912 after a fire. It was designed by the renowned architect of the Baltimore City Hall, George Frederick, along with the estate's iconic Mansion. Baltimore City acquired the estate in the 1940's and founded as a preserve and ultimately city park. Cylburn Arboretum Friends is a volunteer group that supports the City in being stewards to the land. Stabilization and restoration of the historic structure include removing non-historic dependencies, interior stair, and fire escape; returning the porch to the original design; inserting new windows and overhead door; and restoring the exterior and interior historic features while respectfully integrating modern systems and support spaces.
The contemporary addition houses the exhibits and a variety of potential functions. The simple gabled form with exposed wood structure evokes a canopy of branches with large expanses of glass behind a perforated metal screen to connect to the site and views. The exterior weathered steel cladding complements the iron deposits in the locally quarried gneiss of the Carriage House. A secondary rear addition, with a greyed wood siding, provides new restrooms and storage to support the function of the facility.
