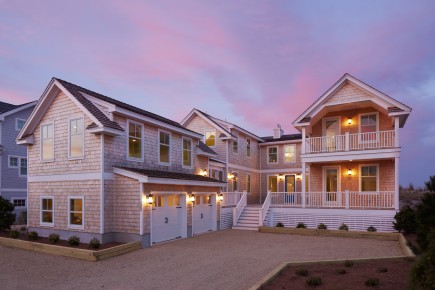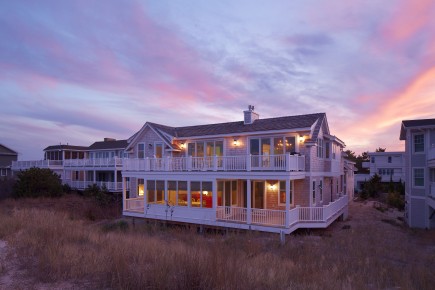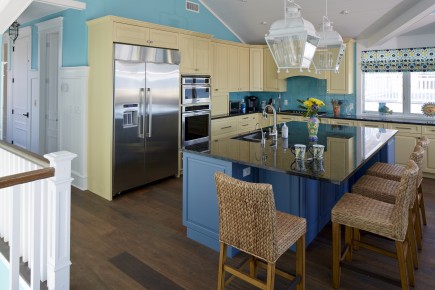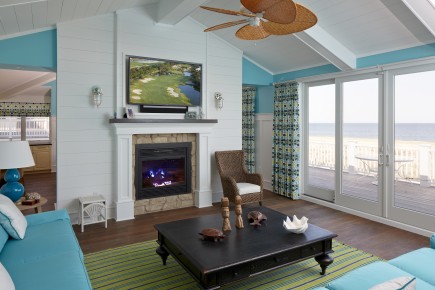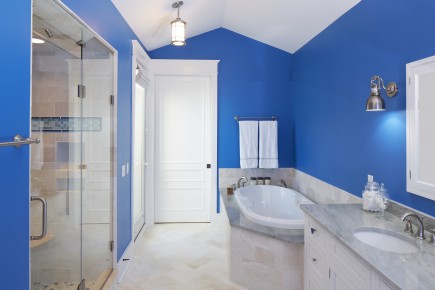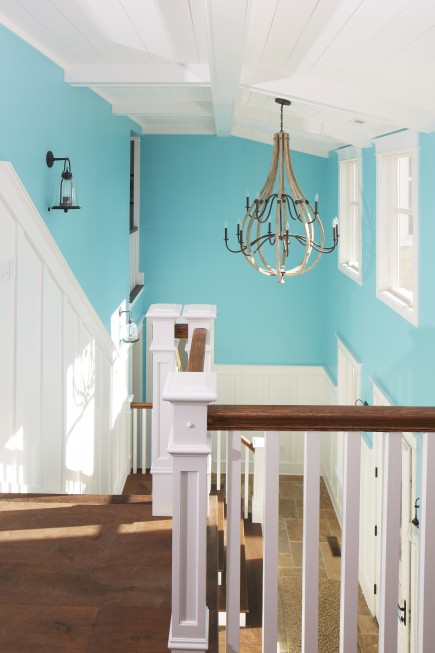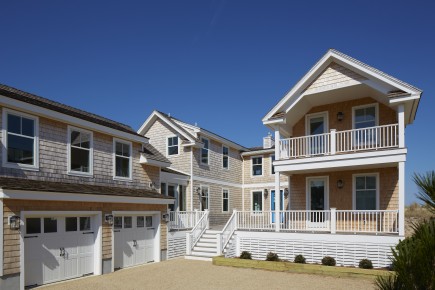1006 Morton Street
Baltimore, MD 21201
410.576.9131 | RW1haWw=
Fenwick Island Beach House
Residential
View GalleryThis renovation and addition to a home on Fenwick Island refines and expands a family home owned since the early 1970’s. Ziger|Snead’s design solution maintains a portion of the existing structure, allowing the clients to preserve much of the house’s original footprint and its excellent views of the oceanfront. A double-height entry foyer connects to the house’s main living space and master bedroom suite on the second floor, elevated to offer ocean views over Fenwick Island’s iconic sand dunes. The expansive master bedroom suite includes a den, private deck, walk-in closet, and a private outdoor shower. Other amenities within the home include a wet bar, walk-in pantry, exercise room, office, and an enclosed two-car garage. Spacious family rooms provide ample room for entertaining friends and family, while over 1,600 square feet of covered and uncovered decks provide a peaceful location for sunbathing or relaxing at any time of day.
