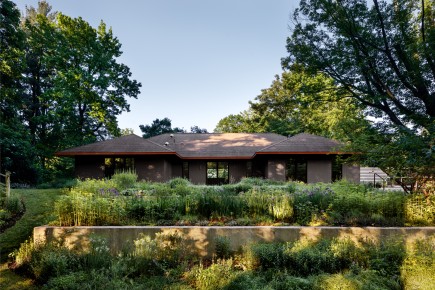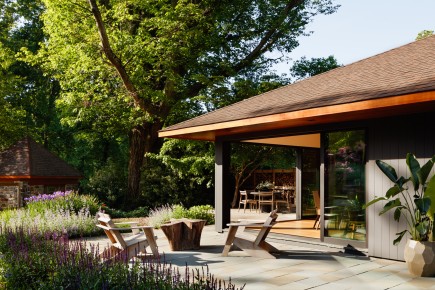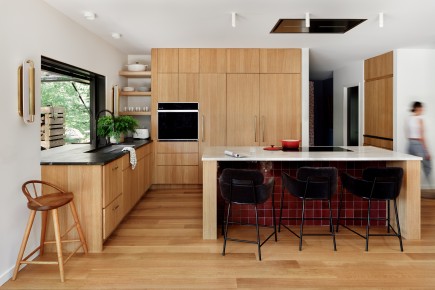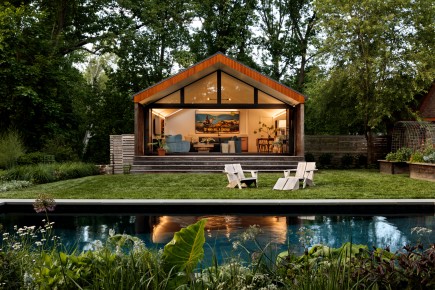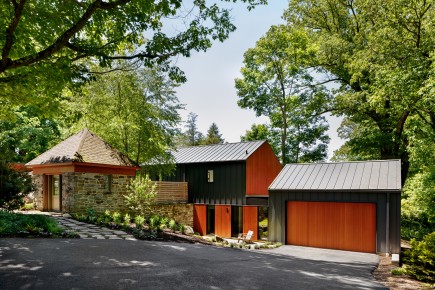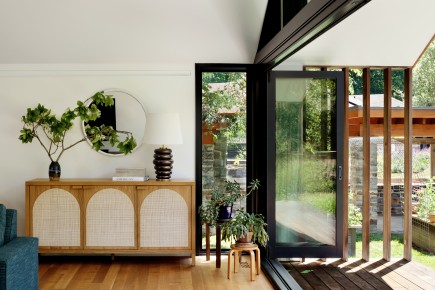1006 Morton Street
Baltimore, MD 21201
410.576.9131 | RW1haWw=
Foxhill Residence
Residential
View GalleryHidden in a historic residential enclave in Baltimore, a 1970’s ranch-style house is transformed with a 2,000-square-foot guest house and a re-envisioned landscape through a series of outdoor and transitional spaces. The resulting compound embodies a sense of calm and provides repose for the young family amidst the hustle of the nearby city.
In the main house, tight interior spaces are opened to invite a relationship with nature. Clean lines and simple geometry emphasize the home’s modern gestures, while floor-to-ceiling windows and pocketing corner glass doors draw in views of the surrounding gardens. A servery window opens the kitchen to the outdoors. Warm white oak cabinetry was hand crafted by the owners.
A dark exterior helps the building blend into its surroundings, while richly colored, V-groove Douglas Fir provides a visual connection between the new two-story building and the existing home. Surrounded by 100-year-old trees, the upper-level entertainment space opens wide to make the pool and gardens an extension of the home.
