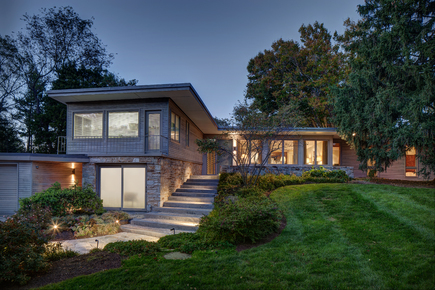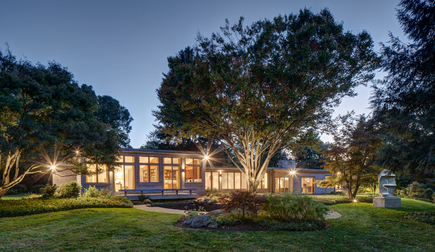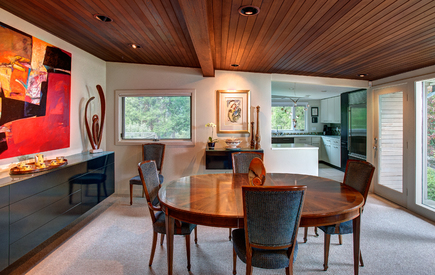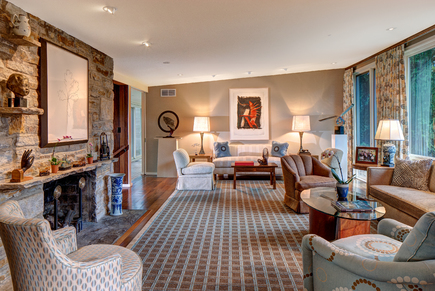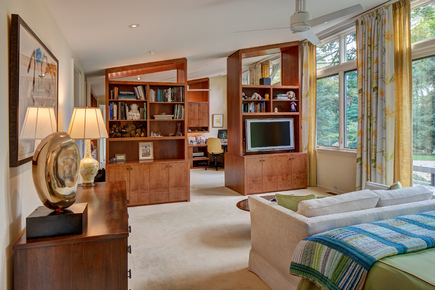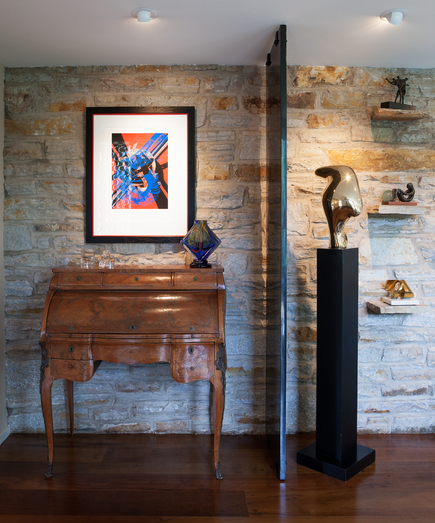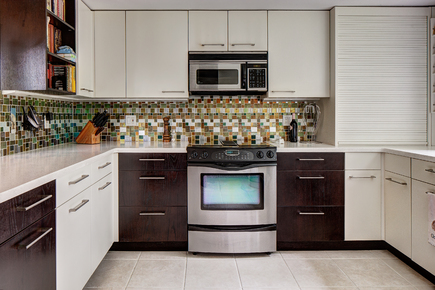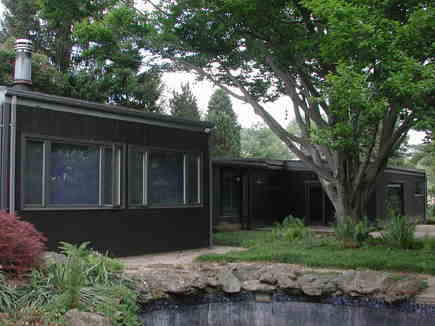1006 Morton Street
Baltimore, MD 21201
410.576.9131 | RW1haWw=
Gerstung Residence
Historic, Residential, Historic
View GalleryOriginally built in the 1960s, this residence holds an impressive collection of art that benefits from natural light and an open, simple plan. One of the priorities of this renovation was to open up the living areas, reconfiguring the living room by introducing floor-to-ceiling windows and removing wood paneling to lighten the room. Natural building materials provide a neutral backdrop to the art, forming an environment that appeals to the eye without drawing one's attention away from the collection.
A hallway addition connects the master bedroom and guest rooms to the rest of the house, which establishes a more functional living space. The kitchen and dining room underwent renovations to update the home's aesthetic; welcoming natural light, and creating an open and airy atmosphere.
While the residence is updated for modern comforts and aesthetics, the modifications are subtle and respectful of the natural surrounding and historic modern neighborhood.
