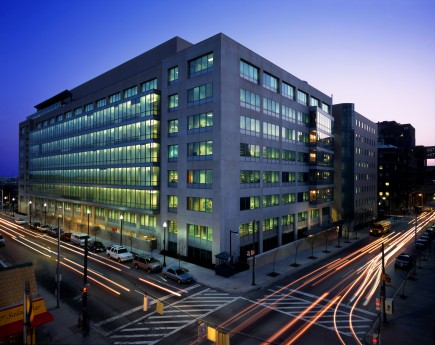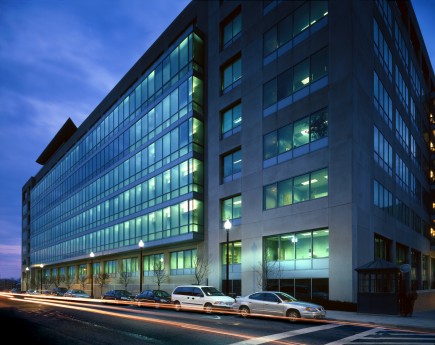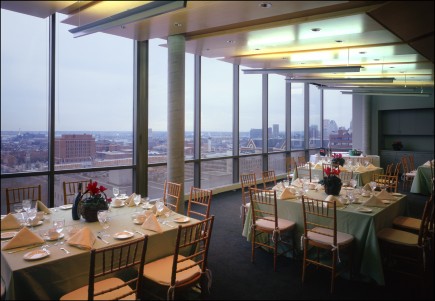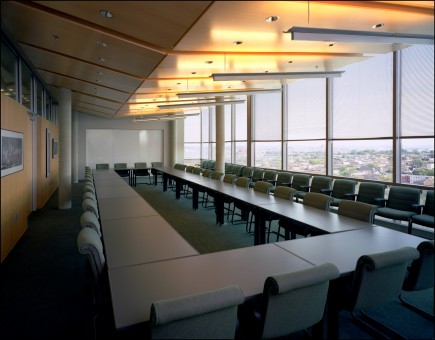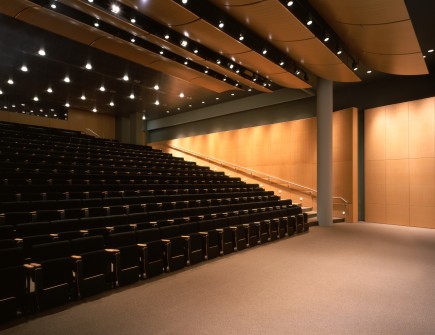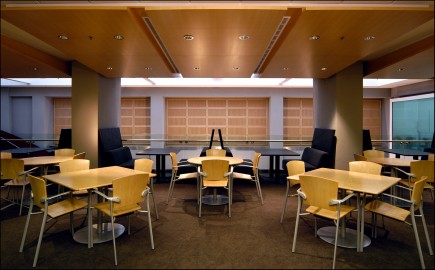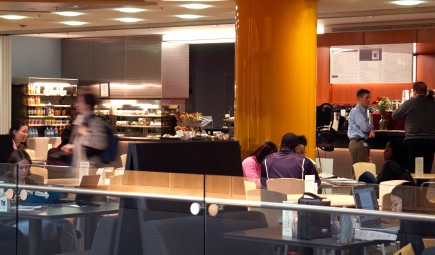1006 Morton Street
Baltimore, MD 21201
410.576.9131 | RW1haWw=
Johns Hopkins Bloomberg School of Public Health
Educational, Planning, Award Winning
View GalleryA bold, contemporary addition to the School of Public Health stands out amid the architecture of the Johns Hopkins University medical campus in East Baltimore. Ziger|Snead shaped glass, steel, and concrete panels into a modern, eight-story urban campus to convey a message of openness and vitality. The see-through architecture provides a welcoming image for the school, while revealing the concourses, lounges, conference rooms and other spaces inside. An angled glass wall and a curved stair tower draw the eye to the entrance, and form a transition between the new addition and existing brick structure. “They took the old building and used it as kind of a foil,” notes Michael Linehan, director of facilities management for the School of Public Health. “We wanted the new building to be modern, not 19th-century. They did a brilliant job of giving us exactly what we asked for.”
The project was conceived in six phases, ranging in size from approximately 30,000 to 120,000 square feet. The sequence of construction was designed to be somewhat flexible to respond to variable programmatic needs. The infrastructure in each phase (stairs, elevators, mechanical, electrical, technology, safety, and structural systems) anticipated the addition of future phases. Each phase completes a portion of a coherent hallway system which, when completed, creates a logical double loop extension of the circulation pattern of the existing building. The design allows for access to elevators and fire stairs at all times during construction. Post-tensioned concrete, conventional concrete, and steel framing were used, depending on pre-existing conditions, the location in the building, cost, the need for utility penetrations, and fire rating requirements.
Due to urban nature of the site there is limited public space outside the building. Phases V and VI include significant public places for students to study, meet and relax. These include two large, 5-story, centrally located sky-lit reading courts; a sophisticated 344 seat lecture hall; a café and lounge and a multi-purpose room which can be used for a variety of functions ranging from lectures and job fairs to meetings and dinners. A new fitness center and a roof terrace with spectacular views offer places for the students and faculty to relax. These spaces and other smaller ones are dispersed throughout the building, creating a network of public space.
In a dynamic institution such as the Bloomberg School of Public Health, flexibility is essential. Throughout the building the offices are designed to an optimum module, incorporating standardized, flexible built-in furniture that can be adjusted for one to three occupants per office without the need for further renovation. Laboratory space is similarly flexible to accommodate a wide range of equipment and space needs. The information technology infrastructure is centralized via a basement IT center and communications closets on all floors. The cable pathways are carefully designed to be adaptable and easily upgraded, without costly and disruptive renovation. Wireless connectivity is available throughout the building for student access to the internet.
