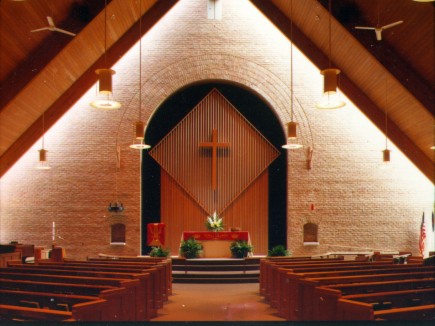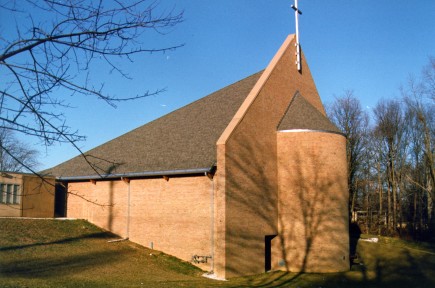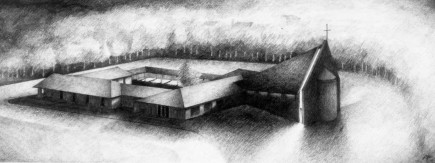1006 Morton Street
Baltimore, MD 21201
410.576.9131 | RW1haWw=
Lutheran Church of the Good Shepherd
Religious
View GalleryThe Lutheran Church of the Good Shepherd needed a master plan to upgrade their current facility without disrupting existing church activities. The new master plan incorporated worship space for 300, a new narthex, Fellowship Hall, a library and associated office, classrooms, a cribbery, and support space. Working closely with the Building Committee, a scheme was developed to organize the structure’s various elements around a central landscaped courtyard, holding both a formal paved area and a playground. The new sanctuary was oriented toward a wooded dell on the site, and the new narthex provided the congregation with a space for informal fellowship. Through a large master planning campaign, the second phase of the project reorganized the existing offices, classrooms, and the former sanctuary, while providing a new Fellowship Hall, a kitchen, additional classrooms, and additional parking needed to accomodate the expanding congregation.


