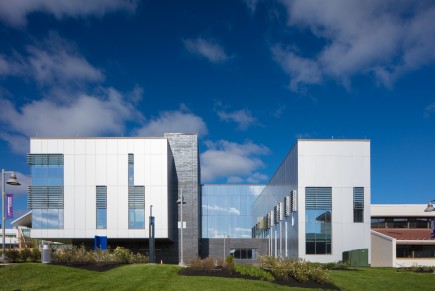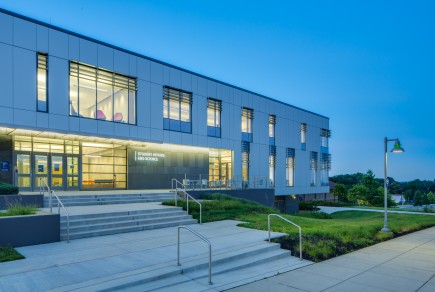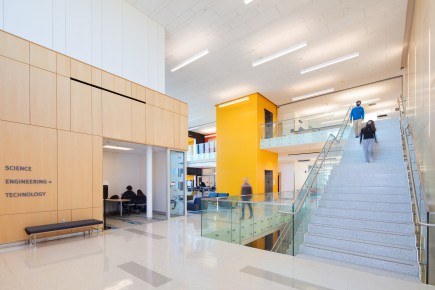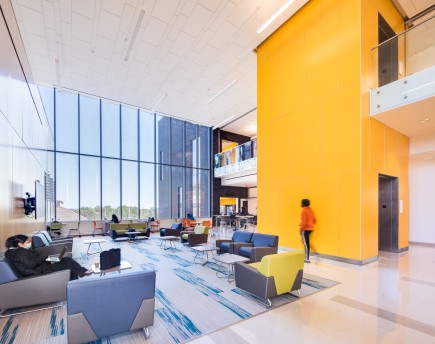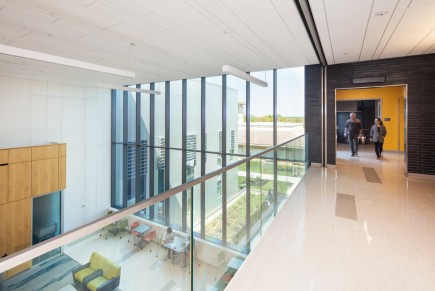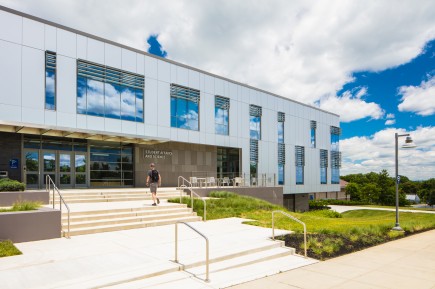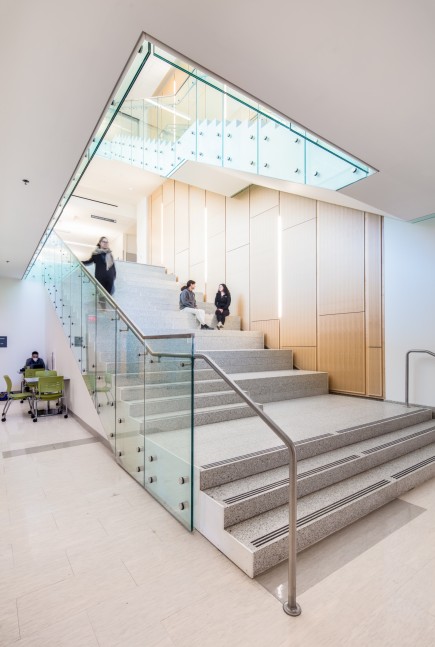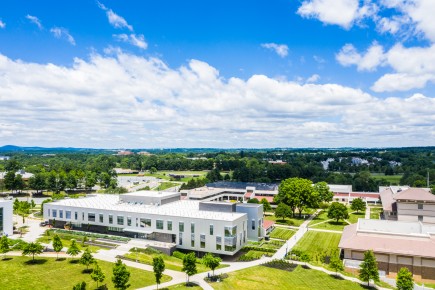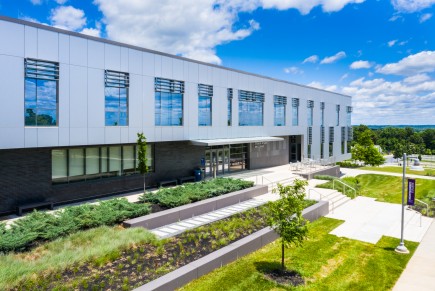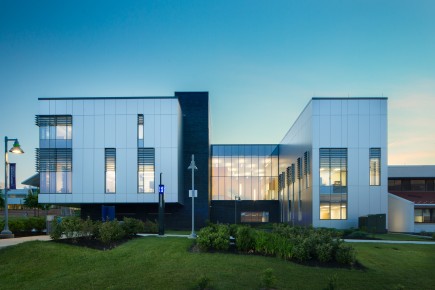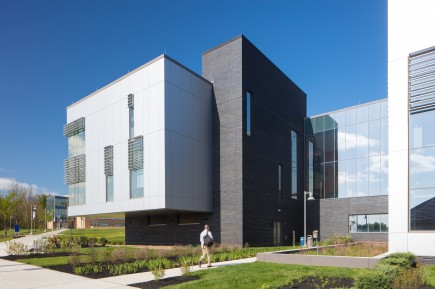1006 Morton Street
Baltimore, MD 21201
410.576.9131 | RW1haWw=
Montgomery College Student Affairs and Science Building
Educational, Sustainable
View GalleryAn aging 1970’s building in the heart of campus is transformed with an addition and renovation to provide a central connection between two quads and support interdisciplinary academic programs as well as much needed informal lounges for students on this commuter campus to study and connect between classes.
Beginning with a robust programming and feasibility study, the design team was challenged to phase the renovation and addition in a manner that would allow continued operation of a significant portion of the building. The resulting concept creates a vertical separation and focuses the 100,000-sf renovation and addition on the new quad side. Working within the constraints of the existing structural system, the efficiently organized building houses an interdisciplinary program including teaching laboratories, classrooms, offices, and informal learning spaces. The building’s three levels and the campus’ two main quads are connected through a central spine and main stair.
Responding to programmatic requirements for access to daylight and informed by the earth sciences and applied mathematics departments housed in the building, the architectural scheme evokes concepts of shifting tectonic plates. The addition is organized with long linear elements that define large programmatic spaces leaving spaces in between for commons and informal gathering. The landscape is an extension of this concept.
Two separated bars of program are separated to afford a maximized amount of internal space with access to natural light. High performance glazing, integrated sun shading, an energy-efficient mechanical system, and infrastructure for solar photovoltaics contribute to the building’s LEED Gold Certification.
