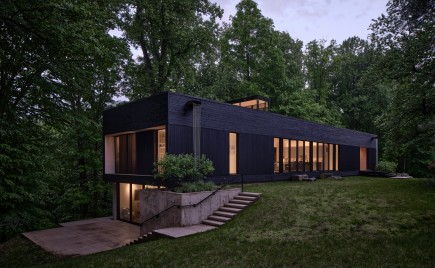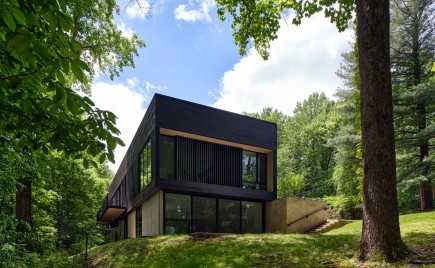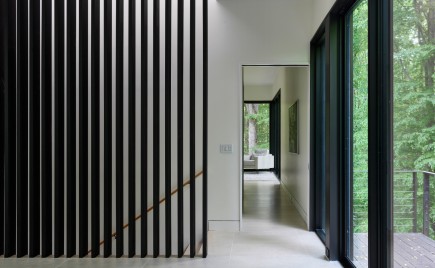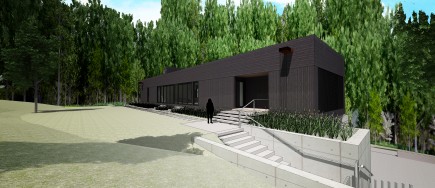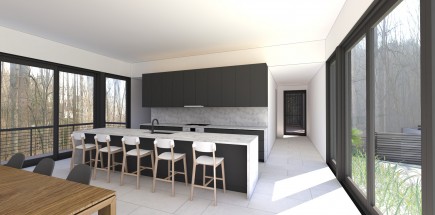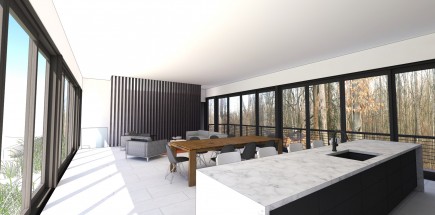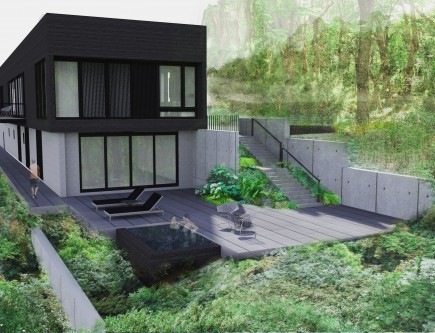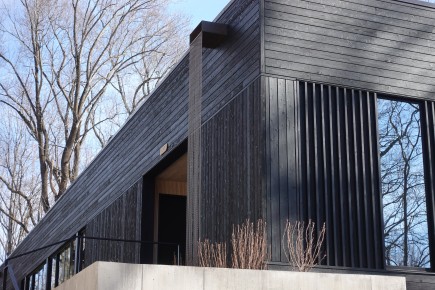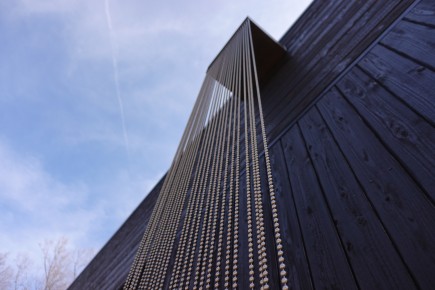Ziger/Snead Architects
Ziger/Snead Architects
1006 Morton Street
Baltimore, MD 21201
410.576.9131 | RW1haWw=
Potomac House
Residential, Award Winning
View GalleryA young couple desired a new contemporary home with a strong connection to place. The four bedroom, 5,400-square foot home is set on thick concrete walls that acts as a dividing spine separating a formal, curated landscape on the west from the cascading contours of the steeply sloped site on the east. The form of the house is elemental - a dark Shou Sugi Ban box contrasts the smooth concrete walls below. A vertical chimney of daylight emphasizes the main stair that connects the two levels, its form extending above the roof with a black mirrored glass box that reflects the surrounding landscape during the day and emits a soft glow at night.
