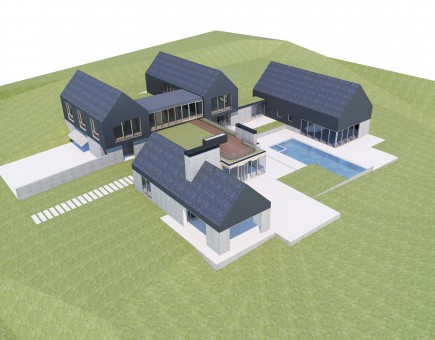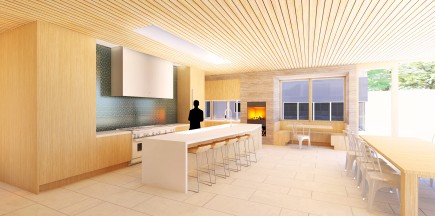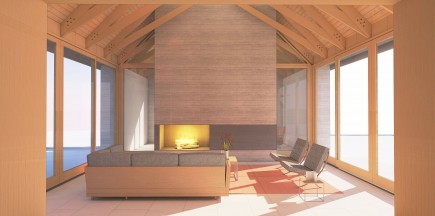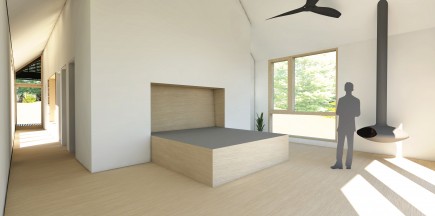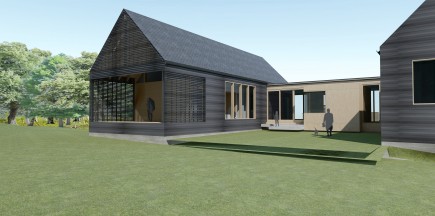Ziger/Snead Architects
Ziger/Snead Architects
1006 Morton Street
Baltimore, MD 21201
410.576.9131 | RW1haWw=
Private Residence
Residential
View GalleryA new home designed for two chefs and their children. Public and private areas are separated between the first and second floors and articulated by board-formed concrete and shou sugi ban wood siding respectively.
A double-height space further divides the house into discrete programmatic zones and defines the main entry into the house. Large windows and skylights admit ample daylight while a horizontal screen element reduces heat gain and modulates the light.
A one-story volume highlights the kitchen and dining areas, where the family will spend the majority of their time together.
