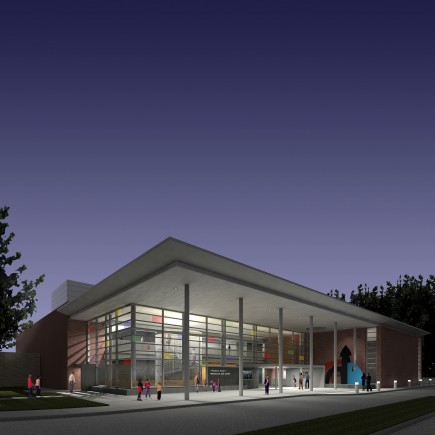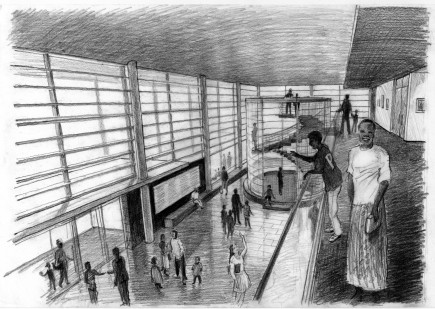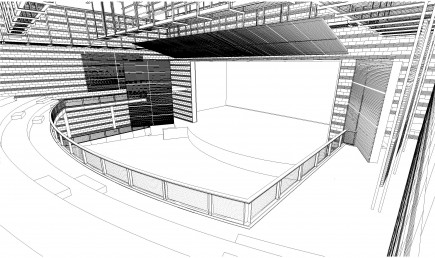1006 Morton Street
Baltimore, MD 21201
410.576.9131 | RW1haWw=
Pullen Performing Arts Center
Cultural, Educational, Planning
View GalleryThe Pullen Performing Arts Center was designed to be a significant addition to the Thomas G. Pullen K-8 Arts Magnet School. The program includes a 660-seat professional theater, a 140-seat flexible black box theater that can also function as an art gallery, and the required support spaces for the performance venues. The facility will be used by the school’s theater, music, and dance programs, and will be available to outside groups for rental purposes.
The strategy for the design is to provide a strong visual presence for the arts center, while responding to the materials and forms of the original school. A grand porch and lobby lead patrons to the performance venues, while a back-of-house connection to the school provides easy access for students and performers to dressing areas and the stage. State-of-the-art theater technology and acoustic design will be used throughout the project. The proposed design includes the installation of an extensive green roof over the theater space which will improve the acoustic building envelope, extend the life of the roof assembly, and reduce stormwater runoff.


