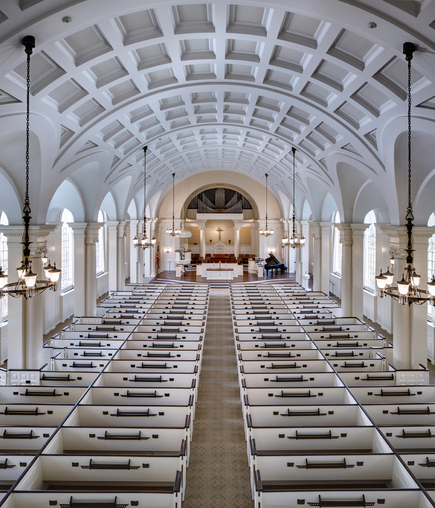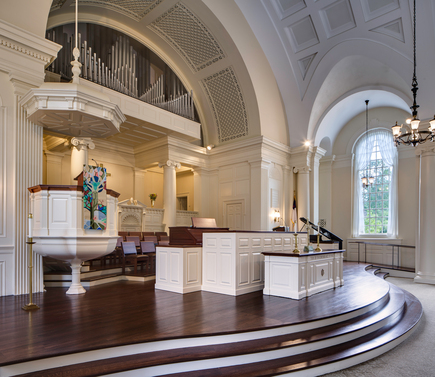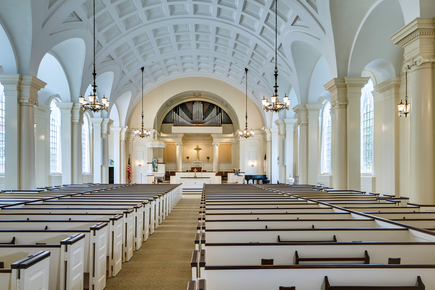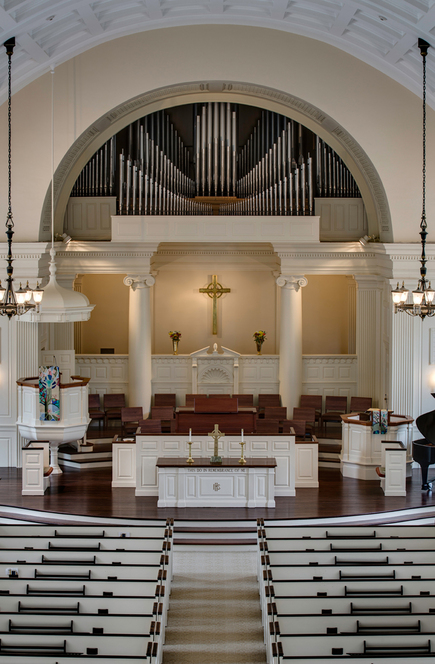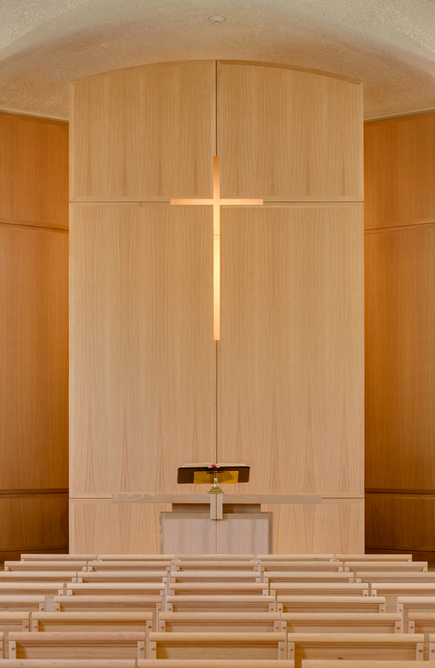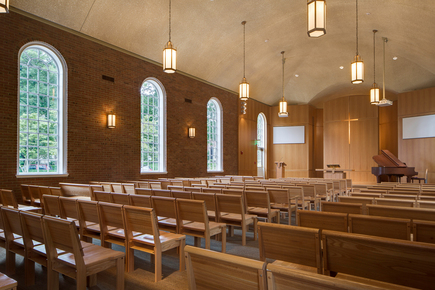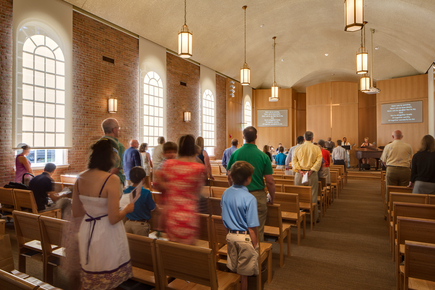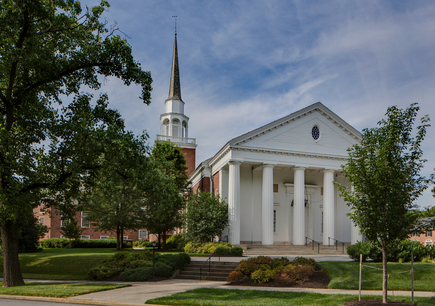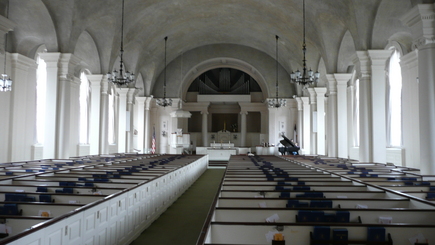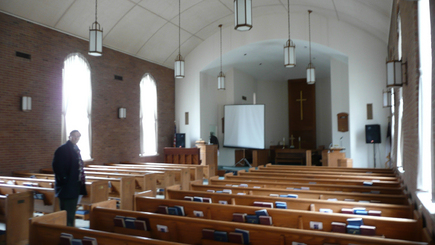1006 Morton Street
Baltimore, MD 21201
410.576.9131 | RW1haWw=
Second Presbyterian Church
Historic, Religious, Historic
View GalleryA multi-phased renovation and expansion of a historic worship facility.
The design team worked closely with the church committee to develop a master plan that would connect its four separate buildings, create a generous new gathering space at its heart, and bring all of the buildings up to the modern needs of the Church. The first phase of the master plan completed interior renovations and reconfiguration of the Main Sanctuary and Chapel spaces.
With great reverence for the historic elegance of the Main Sanctuary, the interior renovations were driven by needed reconfiguration of the Chancel platform as well as improvement of the acoustical performance of the space overall.
The Chapel, most frequently used for a contemporary music-enhanced service, lacked adequate space and flexibility. The configuration of the traditional Chancel and apse was modified to provide more space on the platform for a worship band while concealing storage and equipment in the apse. The space is warmed by carefully proportioned and detailed flush oak panelwork and custom-designed Chancel backdrop, communion table, and lectern.
