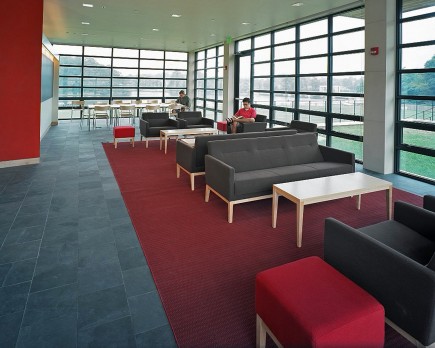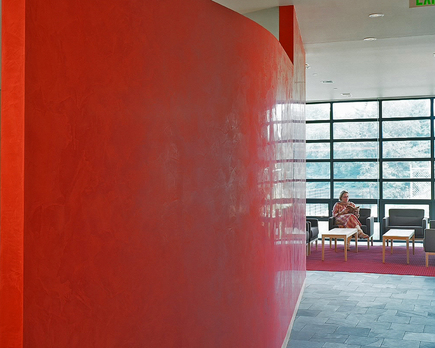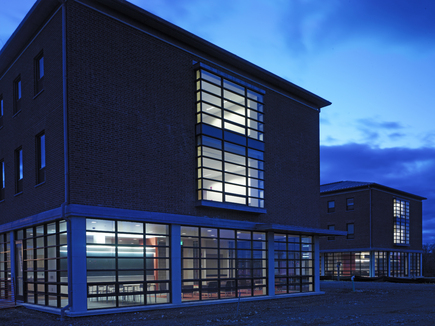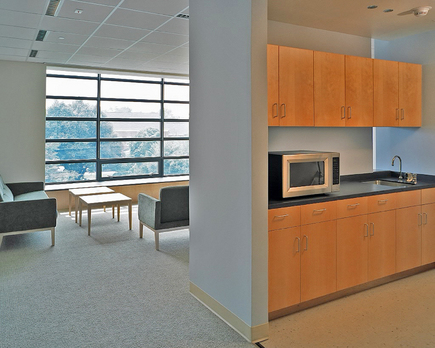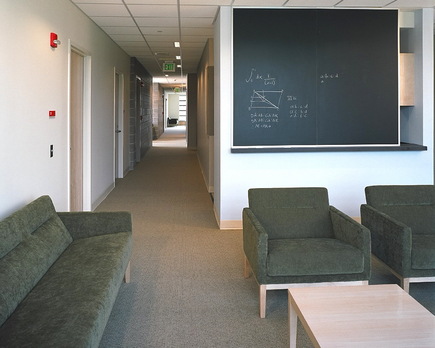1006 Morton Street
Baltimore, MD 21201
410.576.9131 | RW1haWw=
St. John's College Spector & Gilliam Halls
Educational, Residential, Award Winning
View GallerySt. John’s College in Annapolis spans four centuries of architectural heritage, from stately Georgian to these new 21st century residence halls. Although they represent a variety of architectural styles, the buildings on the upper campus share formal characteristics, incorporating simple masonry volumes, repetitive elements, and classic proportions. Buildings are grouped in varying relationships around pedestrian-scaled spaces. A large modern classroom building was designed in 1958 by prominent California architect Richard Neutra to engage the lower quad. The new residence halls define the western edge of the lower campus, with views of College Creek.
Inspired by the architecture of both the upper and lower campus, the design of the residence halls translates traditional context with a modern vocabulary. The simple volumetric forms, materials, scale, and the relationship between buildings relate directly to the upper campus. The large expanse of glass with horizontal mullions, the visual flow between interior and exterior, hovering roof plane, and overall detailing reference the modern lower campus.
The indoor space has been designed to accommodate the way St. John’s students live, study, and gather on campus. Eighty students live in single and double dormitory rooms which are grouped around a common area to form suites of eight students. Each residence hall contains a large informal living room, a dining and study area, and a kitchen on the entry floor, with direct access to the landscaped courtyard. A variety of informal spaces throughout the building promote social interaction with comfortable seating, computer access, and chalkboards.
