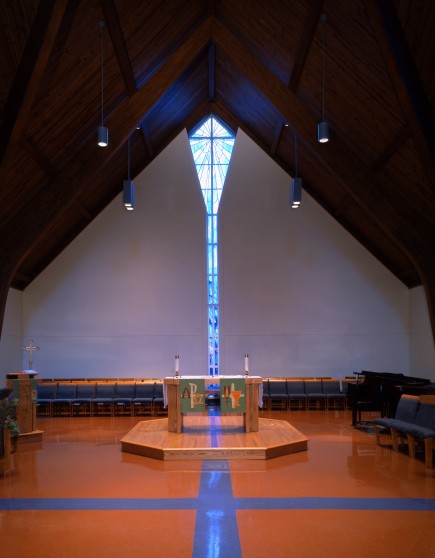1006 Morton Street
Baltimore, MD 21201
410.576.9131 | RW1haWw=
St. John's Evangelical Lutheran Church
Religious
View GalleryFor 35 years, the congregation of St. John’s worshipped in a low, nondescript structure. The church needed an expanded facility that would support its mission, provide more appropriate spaces for worship and fellowship, while allowing for growth. Ziger|Snead provided full architectural services, programming, and a master plan that created a more visible entrance and lobby, a new sanctuary with sophisticated lighting and sound capabilities as well as flexible seating for 320, classrooms, administrative spaces, a social hall, library, and a chapel. A renovation of the old sanctuary also created space for a nursery, choir room, and meeting rooms. The plan is organized according to a cross formed by the two main paths in the building: the social path connecting the community through the entry to the Fellowship Hall, and the sacred path which connects the sanctuary and the chapel. The sanctuary reiterates the crossing of the whole church, and refers metaphorically to flowing water within a forest.
