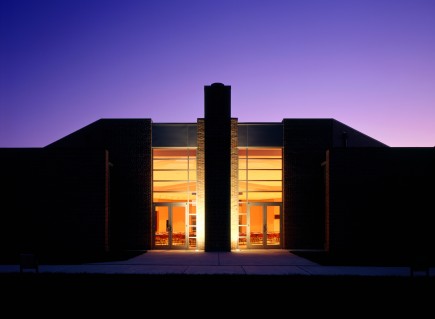1006 Morton Street
Baltimore, MD 21201
410.576.9131 | RW1haWw=
St. Joseph's Roman Catholic Church
Religious
View GallerySt. Joseph’s approached Ziger|Snead as a growing parish whose activities exceeded the capacity of their facilities and their site. The church developed a preliminary space needs program, which was refined and integrated with a comprehensive master plan developed by the firm. The majority of the available building area on the site was occupied by the existing church, rectory, school cemetery and parking. The design proposed a Fellowship Hall, acting as a complimentary link to the existing assembly of buildings and providing accessible connections throughout. The new construction includes a multi-purpose assembly space for banquets of up to 250 people with the ability to be subdivided for smaller functions, a fully equipped kitchen, meeting/classroom spaces, expanded administrative space, and accessible public restrooms. Sitework included simplified and expanded on-site parking as well as landscaping. The large program area dictated a corresponding building volume, whose scale was broken down by circling the central volume of the space with smaller program spaces at the perimeter. The design goal and end effect is an integrated construction which references but defers to the main church building, while creating a more pedestrian friendly “campus.”
