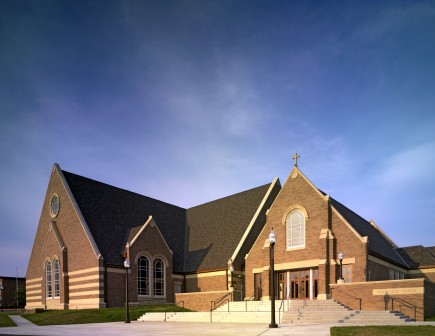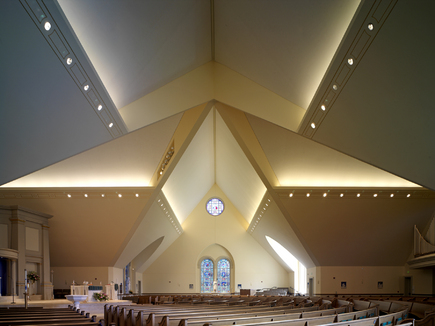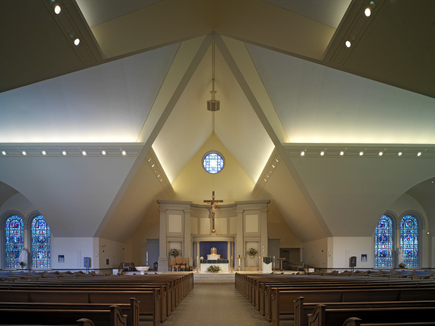1006 Morton Street
Baltimore, MD 21201
410.576.9131 | RW1haWw=
St. Louis Roman Catholic Church
Religious, Award Winning
View GalleryAt St. Louis Church, Ziger|Snead completed a comprehensive analysis of existing facilities, an assessment of future needs, and a master plan. The master plan allows for phased development of the site, including a new worship facility, expanded administrative and meeting spaces, school additions and renovations, campus handicapped accessibility, and more efficient use of the available parking area. A critical component of the design was the requirement to incorporate nine large exquisite stained glass windows recently removed from the Basilica of the Assumption in Baltimore. The first phase was the new residence for the parish priests— the first new rectory for the Archdiocese in many years. The second phase was the reconfiguration and expansion of on-site parking and stormwater management to significantly improve the site’s pedestrian and vehicular traffic patterns. The third phase was the construction of a new worship facility seating 1100 parishioners, with the design relating to the 19th century stone chapel. The final phase was the renovation of the existing church into a Fellowship Hall with meeting, office, and classroom facilities.


