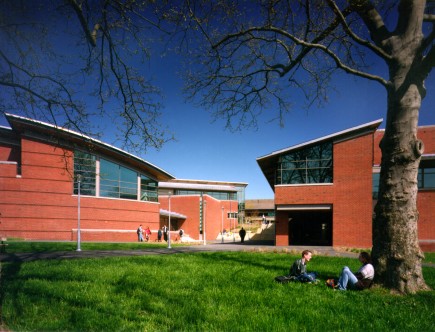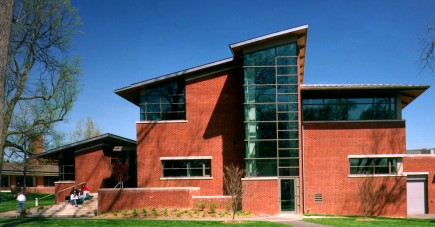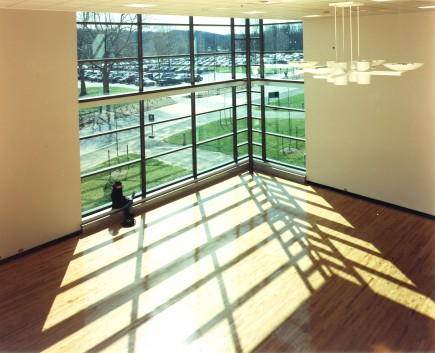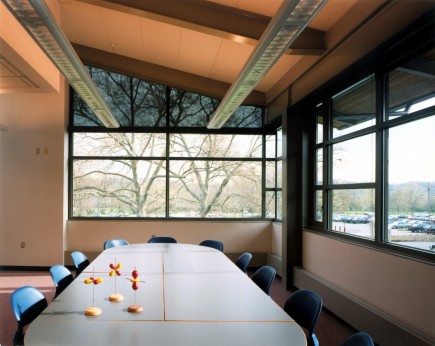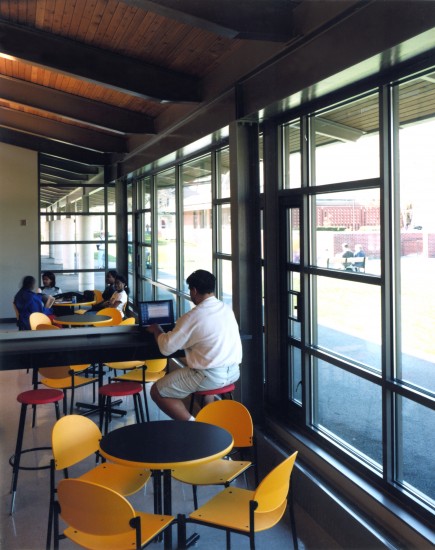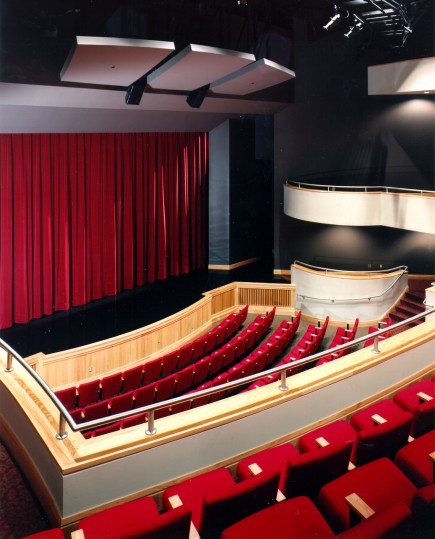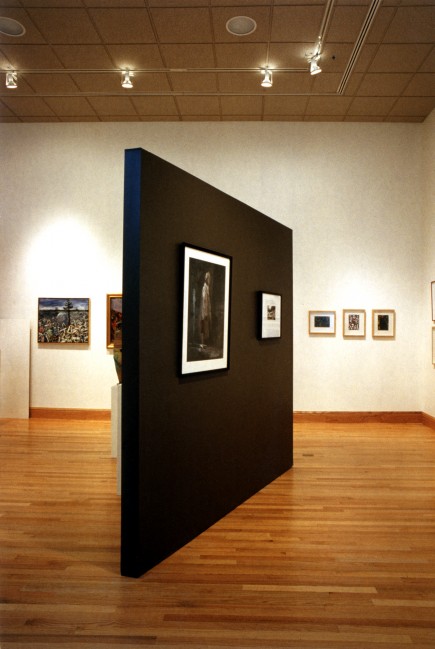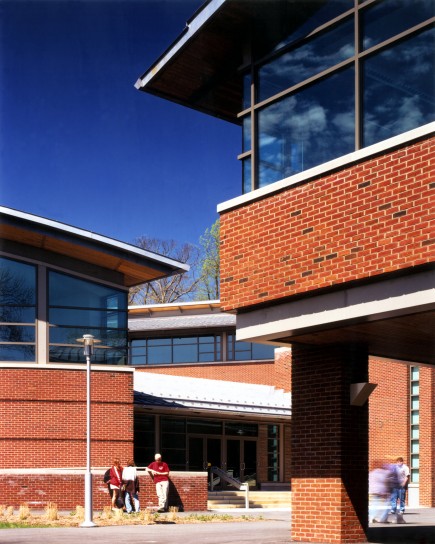1006 Morton Street
Baltimore, MD 21201
410.576.9131 | RW1haWw=
Stevenson University Campus Expansion
Educational, Planning, Award Winning
View GalleryStudent life at Stevenson University, formerly Villa Julie College, was vastly improved with the completion of two new buildings on its 60-acre campus. Ziger|Snead doubled the facilities for this fast-growing college by designing an arts building containing an art gallery, video and graphics studios, classrooms, and a 400-seat theater, as well as designing a new student center with a gymnasium, offices, meeting rooms, and a dining hall. The new buildings quietly blend into their surroundings through sensitive siting that makes them appear smaller than they really are. Since most of the students commute to classes, the architects positioned the adjacent buildings to align with pathways from adjacent parking areas to frame a new quadrangle. Covered walkways connect the new structures to existing buildings and reinforce the village-like atmosphere of the college. Well-integrated into the campus setting, Ziger|Snead’s tailored architecture of brick, limestone, and lead-coated copper roofs established a new sense of community for this commuter college.
