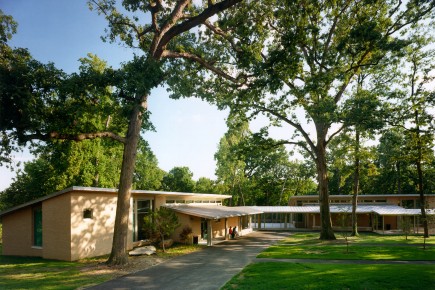1006 Morton Street
Baltimore, MD 21201
410.576.9131 | RW1haWw=
The Woodbourne Center
Educational, Planning, Award Winning
View GalleryEstablished in 1798 to assist children left destitute by the Revolutionary war, The Woodbourne Center is one of the oldest child care institutions in the United States. Following a master plan prepared by Ziger|Snead, the Woodbourne Center developed three new residential units. The placement of the units among the existing gymnasium and administration building, creates a “central quad” on an otherwise non-descript campus setting. Outdoor paths and smaller gathering spaces help physically link the buildings. Each single-story unit is designed specifically to house Woodbourne clients--emotionally disturbed adolescents--while effectively remaining a mental health treatment facility. The typical plan consists of common living spaces, dining spaces, time-out rooms, staff records office, and 12 individual bedrooms.
