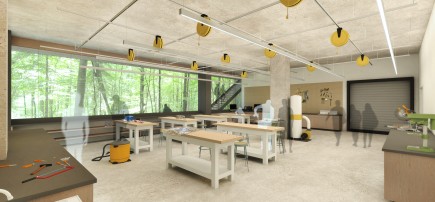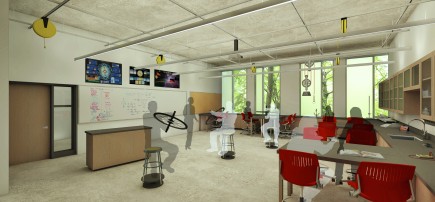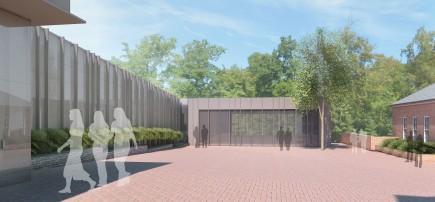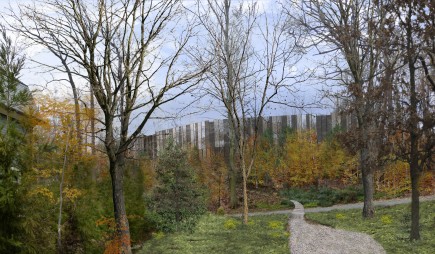1006 Morton Street
Baltimore, MD 21201
410.576.9131 | RW1haWw=
Washington International School Master Plan Update & Science + Concept
Educational, Historic, Planning, Historic, Sustainable
View GalleryWashington International School (WIS) is a coeducational independent school offering 900 students a challenging STEM focused International Baccalaureate curriculum and rich language program from Pre-Kindergarten through Grade 12. The historic campus is within a landmarked residential neighborhood with tight site restraints. Ziger|Snead worked closely with the school to advance their planning goals through careful evaluation of existing master planning efforts.
The master plan proposed a shift from STEM to STE(A)M, incorporating the arts alongside science, technology and math. Rather than providing a new building filled with only science labs, classrooms offering the flexibility for varied teaching modalities will enhance Washington International School’s mission. Inquiry-based learning engages students in all languages, including science, art, and mathematics. All forms of communication are language-based, and a multi-disciplinary approach to new construction offers the ability to leverage the overlaps and connections inherent in the mission of Washington International School.



