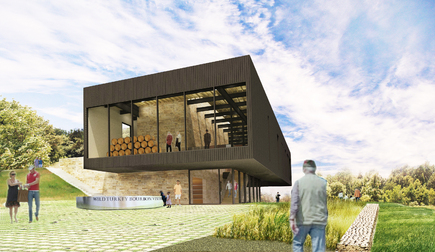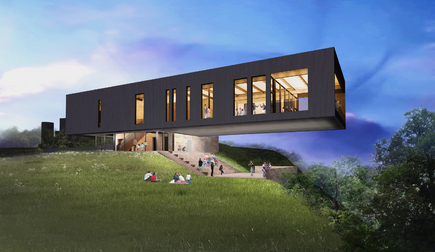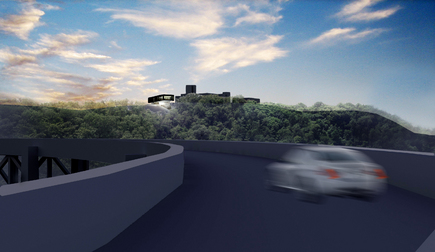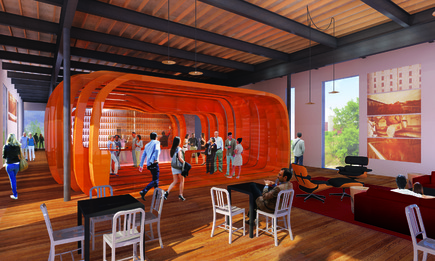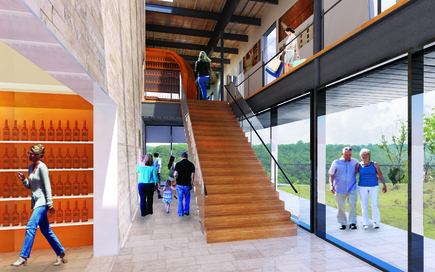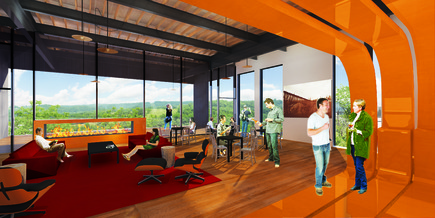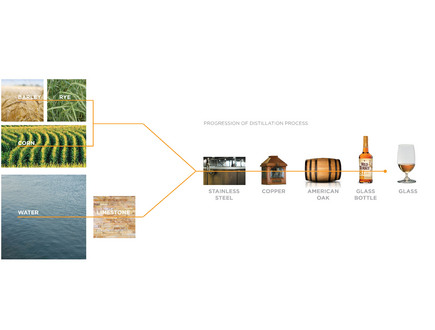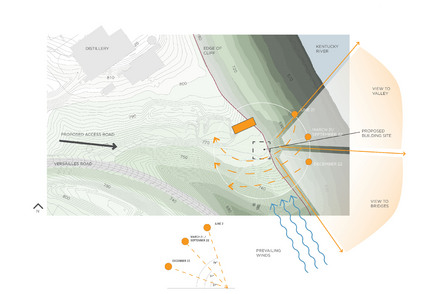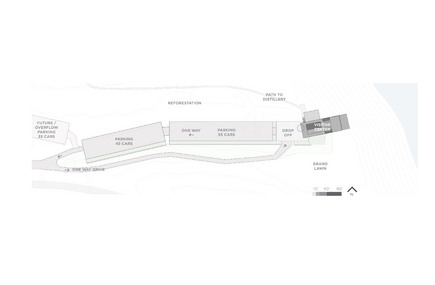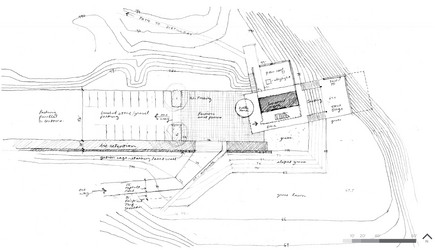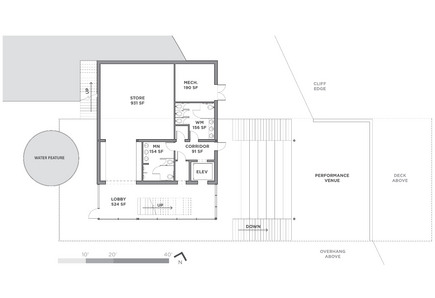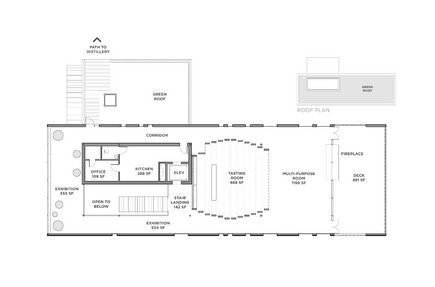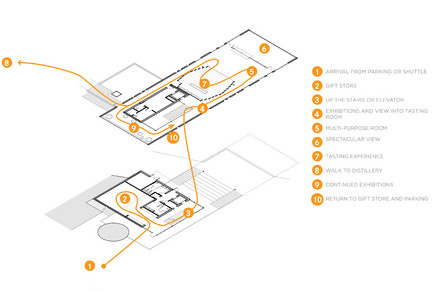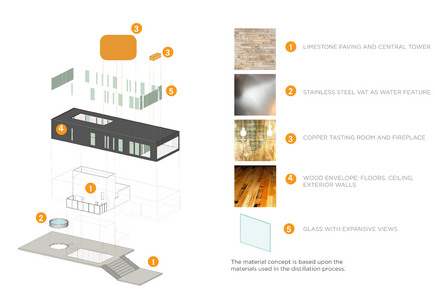1006 Morton Street
Baltimore, MD 21201
410.576.9131 | RW1haWw=
Wild Turkey Bourbon Visitor Center
Competition, Cultural, Sustainable
View GalleryWild Turkey Bourbon is unique because of its approach to the distillation process. It begins with quality local ingredients of corn, barley and rye which are combined with water from the limestone-rich Kentucky River in stainless steel vats. The resulting mash is then distilled in a heated copper still to a low proof level. The bold flavors of the “White Dog” spend more years than most aging in new American Oak barrels charred on the inside. Over the years and through the changing climate of the region, the liquor expands into and withdraws from the wood of the barrel, giving it its color and distinctly bold flavor. Finally, after a long wait, the appropriately-aged bourbon is ready to fill glass bottles and eventually the glass from which you enjoy the product and all the distinct flavors the process has developed.
The design of the Visitor Center follows this logical and necessary progression of materiality from landscape and the local limestone, to stainless steel with water, into copper, lingering in wood, and finally enjoyed through glass.
Much as Wild Turkey Bourbon is bold, assertive and not watered down, the design aggressively defies gravity as it extends boldly beyond the cliff’s edge. Anchored on a solid base of limestone, the activity of the Visitor Center is elevated, taking the greatest advantage of the natural topography and maximizing the views to the Kentucky River, road and train bridges, and the rolling hills beyond.
