1006 Morton Street
Baltimore, MD 21201
410.576.9131 | RW1haWw=
December 3 2009
Ziger/Snead's Classroom of the Future
(Click here to see the fullsize board.)
In the summer of 2009, Ziger/Snead participated in Architecture for Humanity's Classroom of the Future Open Architecture Challenge. The brief was to work with an existing educational organization to create a classroom design that would best serve their needs into the next century. Participating designers worked with schools from all over the world, but we decided to stay close to home, partnering with our friends at the Baltimore Curriculum Project. BCP is a nonprofit charter school operator that runs five schools in the city. We've worked with them in the past, collaborating on a vision for a renovated auditorium at the Collington Square School, and on the recently completed library, early learning center, and Phase One Masterplan for the Hampstead Hill Academy.
For this project, Rhonda Richetta, the principal of City Springs School, brought our team from Z/S into the classroom to talk to students about architecture, and find out from them what their school needed.
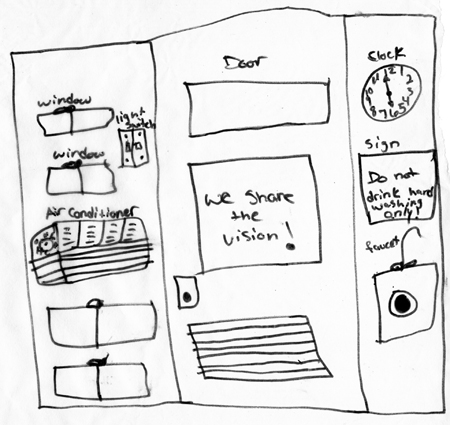
We worked with the students as they made drawings of their classroom space. Many of them were especially interested in representing the lists of daily goals posted in the classroom, the storage space and shelves, the board, and the windows. Our design team was also interested the Baltimore Curriculum Project's emphasis on research, data, feedback and interaction. BCP uses a very closely tracked curriculum in their schools that?s based on direct instructional interaction between teacher and student, and lesson plans that are synchronized and coordinated across their schools.
Defining learning as the potential for making connections to the larger world, we found an opportunity for an architectural intervention at the classroom?s aging, outdated and inefficient window system: the literal interface between the space of education and the larger environment. We created a diagram illustrating the various functions of the existing window wall as a series of filters for light, air, sound, views, and information.
(Click here to see a larger version of the diagram.)
Our proposal is for a system of multifunctioning, off-the-shelf components that, when combined, reorganize the window into a machine for interacting with the outside world. Through teleconferencing, data overlays, and side by side comparisons between the skyline of Baltimore and other cities around the world, the students of City Springs would be able to link their own learning experiences to those of students in other countries. This kind of data display and feedback also enables students to track their own goals as a class, and as individuals.
(Click here to see a larger version of the diagram.)
Additionally, the Window Wall also allows the students to regulate their own immediate physical environment, fine tuning the light, air, and acoustics of their space in order make the most of their connection to these other, larger systems.
The new Window Wall system fits into the existing opening, a section through the system shows the components:
(1) SOLAR THERMAL SUNSHADE
(2) HEAT POWERED ABSORPTION AIR CONDITIONER
(3) OPERABLE CURTAINWALL WINDOW
(4) LIGHT REFLECTOR IN WINDOW POCKET
(5) BLACKOUT BLINDS
(6) ELLIPTICAL REFLECTIVE LIGHT FIXTURE
(7) WINDOWSHADE AND PROJECTION SCREEN
(8) SLIDING ERASABLE INTERACTIVE SMARTBOARD
(9) DAYLIGHT REFLECTING VENETIAN BLINDS
(10) EXPERIMENTAL WINDOW PLANTER BOX
(11) CONDENSATE FROM AIR CONDITIONER WATERS PLANTS
(12) SOLAR THERMAL RADIATOR AND SHELF SYSTEM
(13) EXPERIMENTAL CHICKEN INCUBATOR
(14) LAPTOP PRESENTATION CONTROLLER
(15) SPEAKER SYSTEM
(16) DAYLIGHT REFLECTOR
(17) CLAMP AND PIPE SYSTEM FOR PROJECTORS, CAMERAS & OTHER PROJECTS
(18) INTEGRATED CAMERA/PROJECTOR SYSTEM
(19) LED PROJECTOR FOR HEADS UP DISPLAY
(20) ACOUSTIC CEILING TILE
(21) SEATING MADE FROM DISCARDED CRUSHED WINDOW FRAMES
Several of these products, like the absorption chiller, the microform daylight reflecting blinds, and the solar thermal collector/radiators, were first discovered by the team while doing research for Greenline. We looked for opportunities to combine the pieces in unique configurations, with the requirement that every piece should function in at least two ways, preferably in three or four ways, whenever possible. So the mullion at the window holds a light fixture, a daylight reflector, a pull-down blackout and display screen, and a track for a sliding whiteboard. The solar thermal collectors create warm water for radiators in the winter, the same warm water helps power the absorption chiller in the summer, when the collector also functions as a sunshade, deflecting solar heat gain. The condensate from the air conditioner is collected and used to help water the plants at an experimental window garden, which also helps to freshen the air.
Studies from organizations like the EPA, the USGBC, the Acoustical Society of America, and many others have demonstrated the measurable gains in learning ability that come along with improved air, light, and sound quality in the classroom. But equally interesting are the possibilities within these types of systems to illustrate new models for learning and interaction: closed loops, upcycled surpluses, and bundled micro-infrastructures. This project seeks to address those important qualitative issues in a way that also allows students to discover all of the teaching moments inherent in the demonstration of the principles of sustainability.
(Design team: Steve Ziger, Fred Scharmen, Sukanya Walsh, Doug Bothner, and the students of the City Springs School, special thanks to City Springs Principal Rhonda Richetta, and Alison Perkins-Cohen of the Baltimore Curriculum Project)
Recent Posts
Reimagining Harborplace to Create Space for Both Private Development and Expanded Public Space » Lawyer's Mall Reconstruction Progress » Confronting the Conventions of Customary Practice » Reconceived Facades: New Roles for Old Buildings » Ivy Bookshop Opens for Business! »
Categories
Yellow Balloon Baltimore » Products + Technology » Industry + Practice » Other » Architecture »
Links
Organizations
- USGBC Baltimore Regional Chapter »
- AIA - American Institute of Architects »
- USGBC »
- The Walters Art Museum »
- Green-e »
- Center for Building Performance and Diagnostics (CMU) »
- Green Globes »
- Prefab Lab (UT) »
- Center for Sustainable Development (UT) »
- Architecture 2030 »
- Bioneers »
- Street Films »
- FreeCycle »
- Chesapeake Bay Foundation »
- Archinect »
- BD Online - The Architects Website »
- National Wildlife Foundation »
- Natural Resources Defense Council »
- Overbrook Foundation »
- Merck Family Foundation »
- Ecology Center »
- New Building Institute »
- Neighborhood Design Center »
- The Leonardo Academy »
- ZigerSnead Architects LLP »
- The Rocky Mountain Institute »
- Urban Habitats »
- ACORE - American Council on Renewable Energy »
- Parks and People Foundation of Baltimore »
- Open Society Institute of Baltimore »
- Natural Capital Institute »
- Passive House US »
- Svanen Miljomark »
- Green Restaurant Association »
- Rocky Mountain Institute »
- Green Exhibits »
- Green Roundtable »
- John Elkington - SustainAbility »
- SustainAbility »
- Building America »
- Endangered Species Program - Fish and Wildlife Service »
- Congress for the New Urbanism »
- Urban Land Institute »
- Cool Roof Rating Council »
- Montgomery County (MD) Public Schools Green Building Program »
- National Institute of Standards and Technology Software »
- Scientific Certification Systems »
- Community Greens »
- CBECS »
- CASE - Center for Architecture Science and Ecology »
Interesting Sites
- The Ecologist »
- Treehugger »
- Grist »
- WIRED »
- Planet Architecture »
- MiljoBloggAktuellt - Environmental News Blog (Swedish »
- Sustainable Design Update »
- Eikongraphia »
- World Architecture News »
- The Cool Hunter »
- Design Center »
- ZEDfactory »
- Architen Landrell Associates Ltd. »
- Environmental Graffiti »
- businessGreen »
- Best Green Blogs Directory »
- Groovy Green »
- EcoGeek »
- Urban Ecology »
- Locus Architecture »
- Urbanite »
- A Daily Dose of Architecture »
- Adaptive Reuse »
- Audacious Ideas »
- Big Green Me »
- NOTCOT »
- Sustainable Baltimore »
- Thoughts on Global Warming »
- Green Maven »
- WorldChanging »
- Go For Change »
- Building Green »
- Home Energy Magazine »
- Home Energy Blog »
- FEMA Map Service- Federal Emergency Management Association »
- Architectural Graphic Standards »
- E-Wire »
- Post Carbon Cities »
- Alt Dot Energy »
- Whole Building Design Guide »
- B'more Green »
- EJP: Environmental Justice Partnership »
- Baltidome »
- OneOffMag »
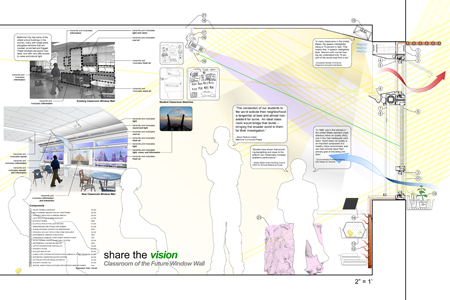
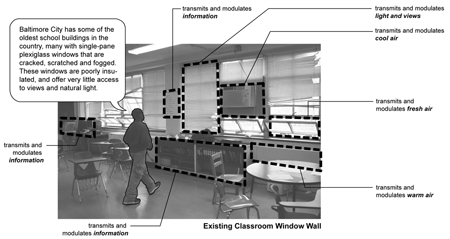
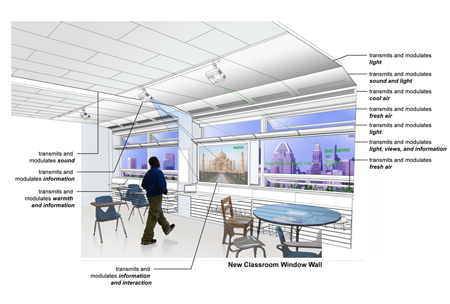
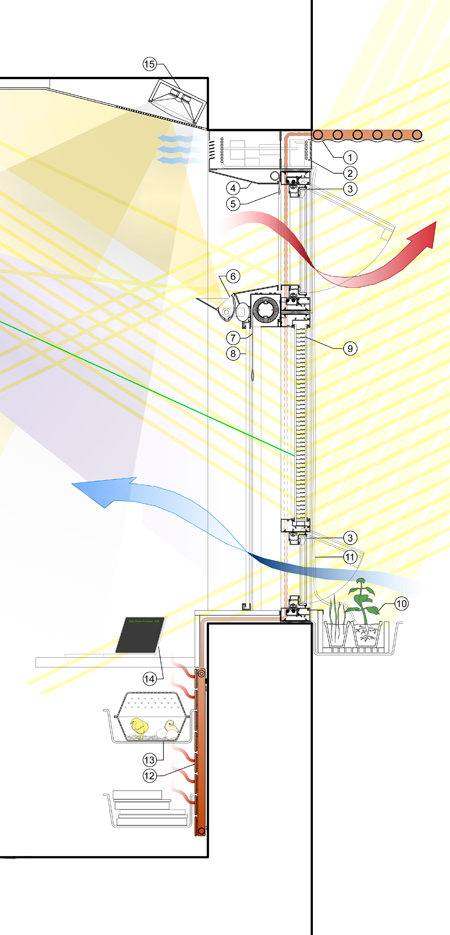


December 3rd, 2009 at 2:58 PM
Ryan Sullivan
This is great - in focusing on the window wall's physical and metaphorical potentials, you've found a way to achieve both detail and breadth. My only quibble is that the presentation board's technical graphic character does not make those larger connections to the city and world immediately more obvious. Nice work!